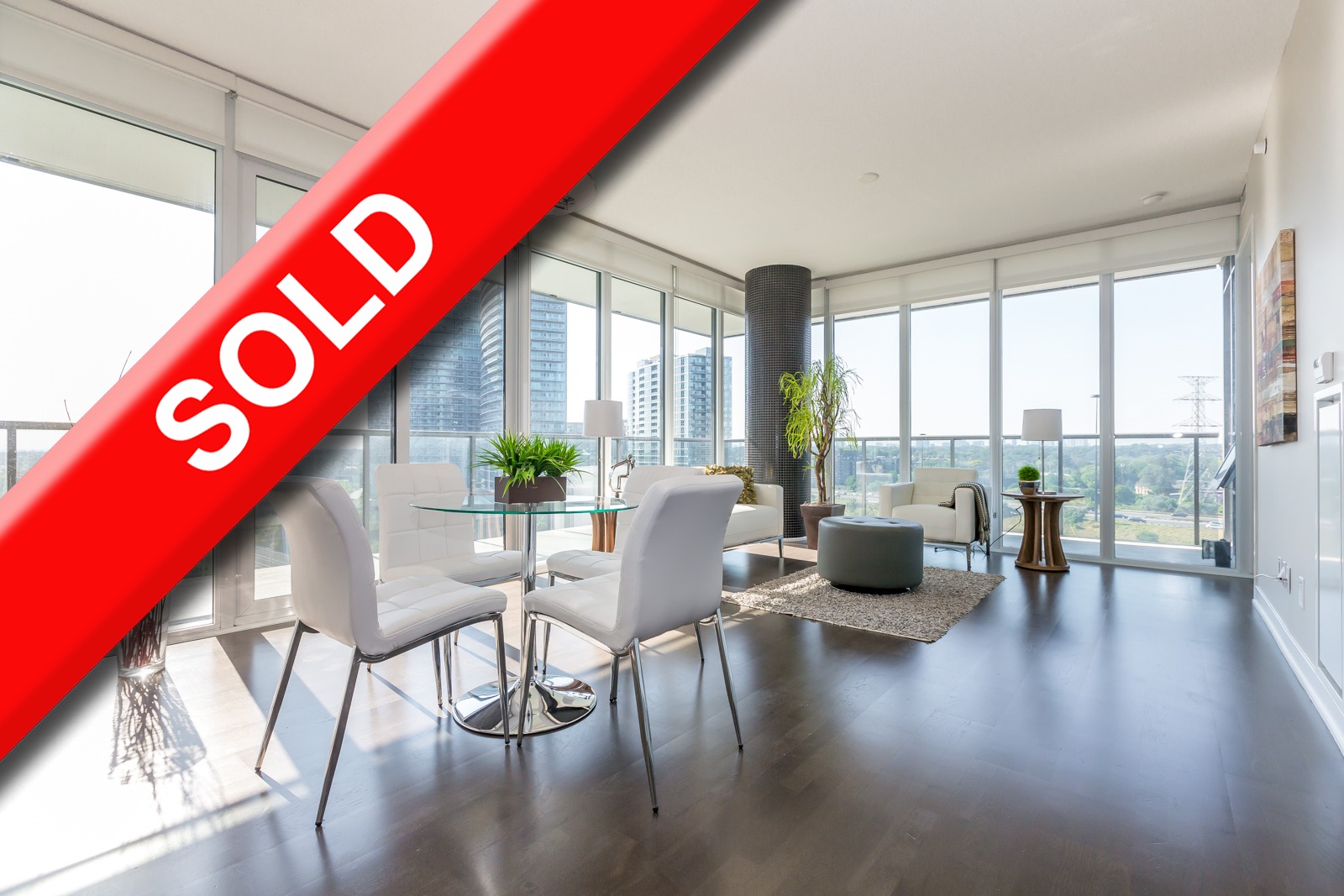- Maintenance:$521
- Community:Mimico
- City:Toronto
- Type:Condominium
- Style:Condo (Apartment)
- Beds:2+1
- Bath:2
- Size: 1,000 Sq Ft
- Garage:Underground (1 Space)
- Age:0-5 Years Old
Description
<span style="font-family: " lucida="" grande",="" "lucida="" sans="" unicode",="" sans",="" geneva,="" arial,="" sans-serif;="" font-size:="" 12px;="" line-height:="" 15px;="" background-color:="" rgb(255,="" 255,="" 255);"="">Welcome Home! This Super Chic Luxury Corner Suite Offers An Unbelievable Spacious Floor Plan W/ Aprx 1,000 Sqft Interior Plus A 250 Sq Ft Wrap Around Balcony. Enjoy Warm Sunsets And Beautiful City Panoramic Views. $$ Thousands Spent On Upgrades Through-Out. Fabulous Open Concept Upgraded Kitchen Allows For The Finest Entertaining Space. Bright & Spacious Master Bedroom With A Walk-In Closet & A Luxurious Upgraded Ensuite With Limestone Walls, Floors & Shower!
Highlights
SOLD IN 3 DAYS FOR THE HIGHEST SOLD PRICE IN THE BUILDING!
Want to learn more about 1116-90 Park Lawn Rd (Park Lawn/ Lakeshore)?

Matthew Fernandes Real Estate Broker
Remax Professionals Inc., Brokerage
Your Trusted Realtor
Rooms
Real Estate Websites by Web4Realty
https://web4realty.com/


