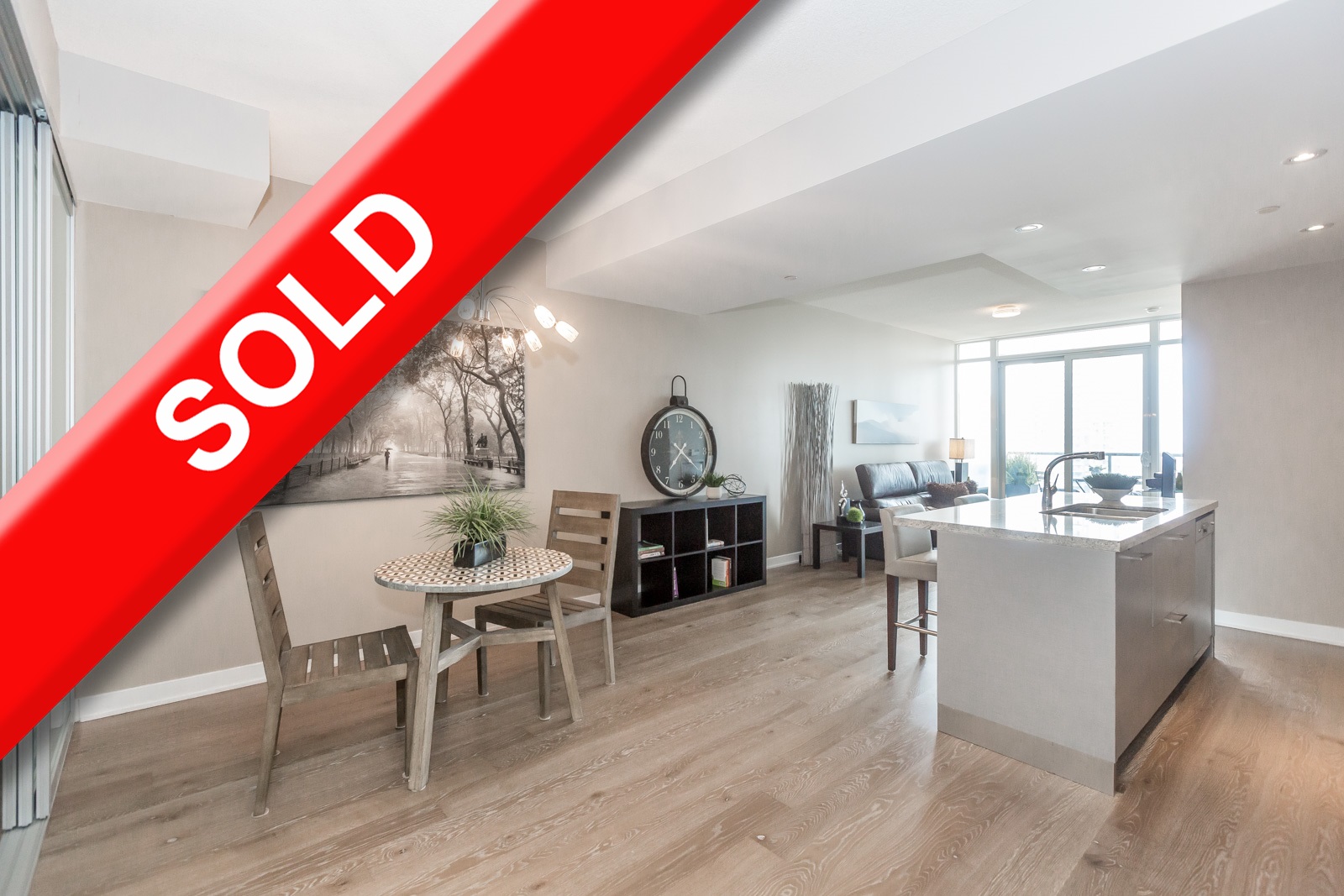- Maintenance:$512
- Community:Mimico
- City:Toronto
- Type:Condominium
- Style:Condo Apt (Apartment)
- Beds:2+1
- Bath:2
- Size:900-999 Sq Ft
- Basement:Apartment (None)
- Garage:Undergrnd
- Age:0-5 Years Old
Features:
- InteriorLaundry Room
- ExteriorConcrete
- HeatingHeating Included, Forced Air, Gas
- Sewer/Water SystemsWater Included
- AmenitiesConcierge, Exercise Room, Guest Suites, Indoor Pool, Outdoor Pool, Squash/Racquet Court
- Lot FeaturesMarina, Park, Place Of Worship, Public Transit, School, Waterfront
- Extra FeaturesPrivate Elevator, Common Elements Included
Listing Contracted With: SUTTON GROUP REALTY SYSTEMS INC., BROKERAGE
Description
The Sagamore 854 Sqft +55 Balcony In The Luxurious South Beach Condo\'s. Highest Floor Level For This Unit Type W/ Stunning City & Lake Views. Shows Like A Million Dollar Unit With Elegance & High End Finishes. Spacious Master W/ Full Walk In Accomadates A King Size Bed. Many Upgrades Thru-Out! Stunning Dream Kitchen W/ Stainless Steel Appliances, Granite Centre Island & Undermount Sink, S/S Backsplash. Live In Style W/ Five Star Like Amenities In The Building
Highlights
Toronto's Trendiest Water Front Destination! Minutes To Downtown, Hwy's, Transit, Lakefront Trails & Bike Paths. Five Star Like Amenities: Guest Suites, Spa, Gym, Party Room, Indoor/Outdoor Pool, Sauna, Theater, Boardroom + Much More!
Want to learn more about 2806-90 Park Lawn Rd (Park Lawn & Lake Shore W)?

Matthew Fernandes Real Estate Broker
Remax Professionals Inc., Brokerage
Your Trusted Realtor
Rooms
Real Estate Websites by Web4Realty
https://web4realty.com/


