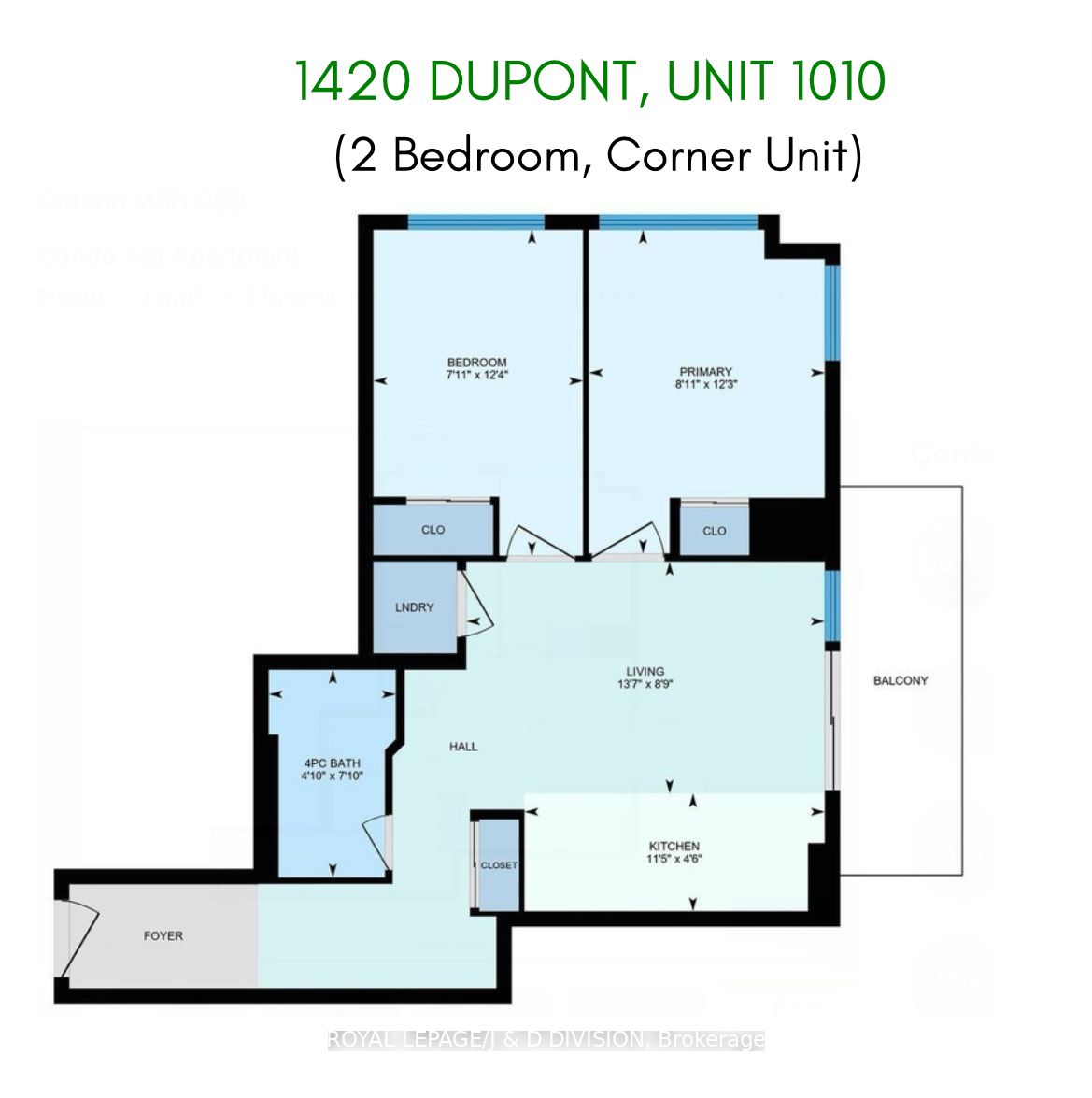
1010-1420 Dupont St (Dupont/Lansdowne)
Price: $549,000
Status: For Sale
MLS®#: W8436832
- Tax: $1,845.58 (2023)
- Maintenance:$436.31
- Community:Dovercourt-Wallace Emerson-Junction
- City:Toronto
- Type:Condominium
- Style:Condo Apt (Apartment)
- Beds:2
- Bath:1
- Size:500-599 Sq Ft
- Garage:Underground
- Age:6-10 Years Old
Features:
- ExteriorBrick, Concrete
- HeatingHeating Included, Forced Air, Other
- Sewer/Water SystemsWater Included
- AmenitiesBike Storage, Concierge, Exercise Room, Games Room, Gym, Party/Meeting Room
- Lot FeaturesClear View, Park, Place Of Worship, Public Transit, School
- Extra FeaturesPrivate Elevator, Common Elements Included
Listing Contracted With: ROYAL LEPAGE/J & D DIVISION
Description
Welcome to this lovely 2-bedroom corner suite, filled with natural light and offering unobstructed northeast views. The spacious foyer, with a front closet, opens up to an inviting open concept kitchen and den, featuring sleek stainless steel appliances and a brand new stove. The versatile second bedroom can effortlessly serve as an office or den (see attached photos). Nestled close to the vibrant Junction Neighbourhood, this home offers unparalleled convenience with TTC, Shoppers Drug Mart, and Food Basics right at your doorstep as well as easy access to the subway, schools, parks and the city's finest restaurants and shops nearby.
Highlights
S/S stove, S/S fridge, S/S dishwasher, washer/dryer, grocery store and Shoppers Drug Mart next door. Great building amenities including gym, yoga room, library/meeting room, party room, games room, theatre room, bike storage (for rent).
Want to learn more about 1010-1420 Dupont St (Dupont/Lansdowne)?

Matthew Fernandes Real Estate Broker
Remax Professionals Inc., Brokerage
Your Trusted Realtor
Rooms
Real Estate Websites by Web4Realty
https://web4realty.com/

