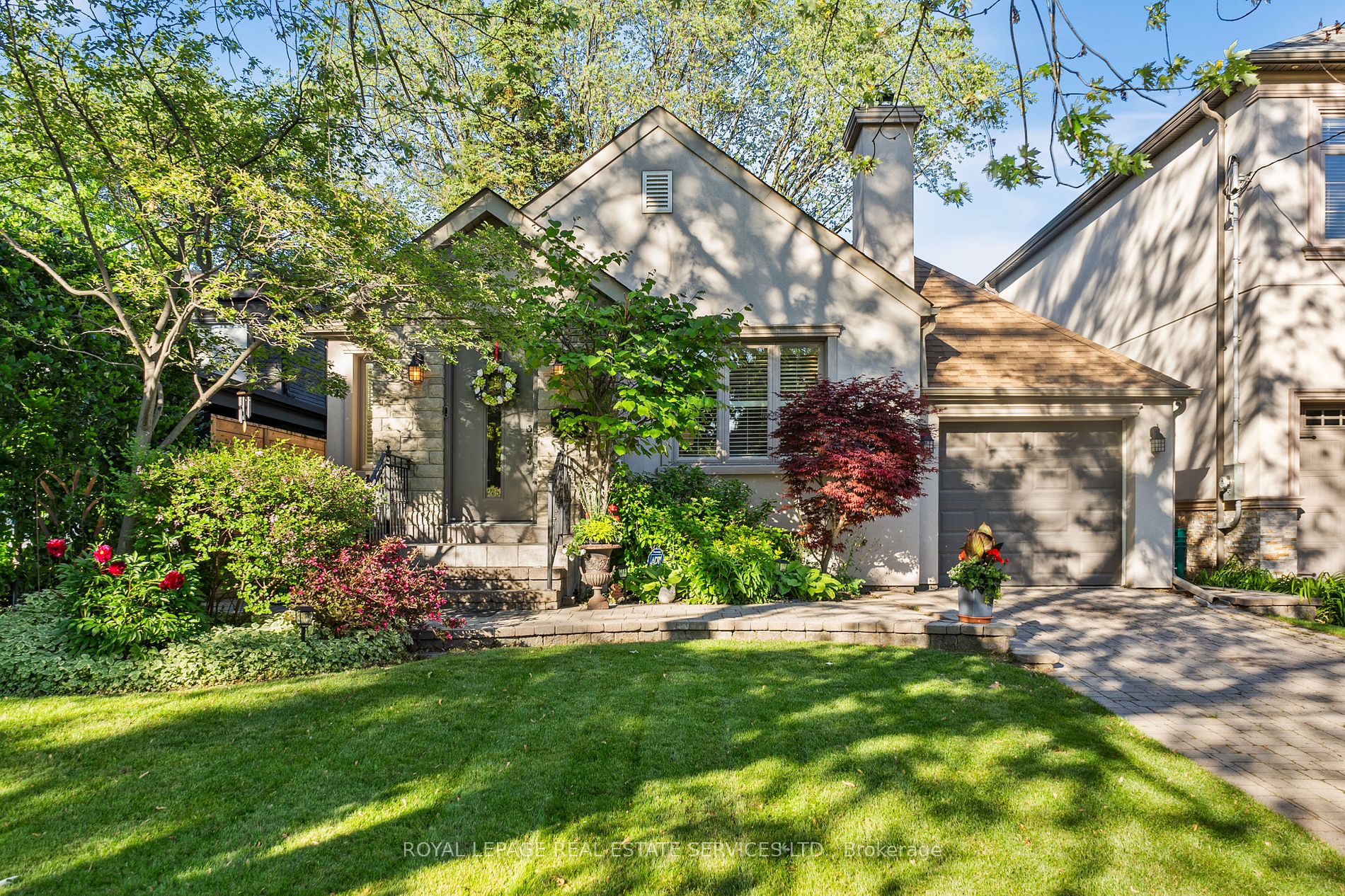
1071 Royal York Rd (Royal York And Bloor)
Price: $1,499,000
Status: For Sale
MLS®#: W8388446
- Tax: $6,409.55 (2023)
- Community:Kingsway South
- City:Toronto
- Type:Residential
- Style:Detached (Bungalow)
- Beds:1+2
- Bath:2
- Basement:Fin W/O (Full)
- Garage:Attached (1 Space)
Features:
- InteriorFireplace
- ExteriorStone, Stucco/Plaster
- HeatingForced Air, Gas
- Sewer/Water SystemsSewers, Municipal
Listing Contracted With: ROYAL LEPAGE REAL ESTATE SERVICES LTD.
Description
Beautifully appointed/exquisitely remodeled/renovated Kingsway bungalow, Gourmet kitchen with cork floor, granite counter, mahogany cabinetry, all SS appliances, LR Offers gas fireplace, mantel piece, hardwood, additional ww cabinetry, high coffered ceiling, MB features new carpet, ceilings, expansive above grade windows, 2 full luxury baths, all 3 bedrooms have generous size closets, both driveway and rear patio offer interlock stone, huge backyard surrounded by trees and privacy fence, an outdoor oasis in the heart of the city, irrigation system on timer, Lambton Kingsway school district, 10 min walk to Royal York subway and Kingsway shops and cafes
Highlights
Just move in & enjoy forever or build your dream home on the extra large lot in the future, also potential for secondary dwelling or Garden Suite, Furnace replaced in 2015, sump pump with a back up battery, inspector's report available
Want to learn more about 1071 Royal York Rd (Royal York And Bloor)?

Matthew Fernandes Real Estate Broker
Remax Professionals Inc., Brokerage
Your Trusted Realtor
Rooms
Real Estate Websites by Web4Realty
https://web4realty.com/

