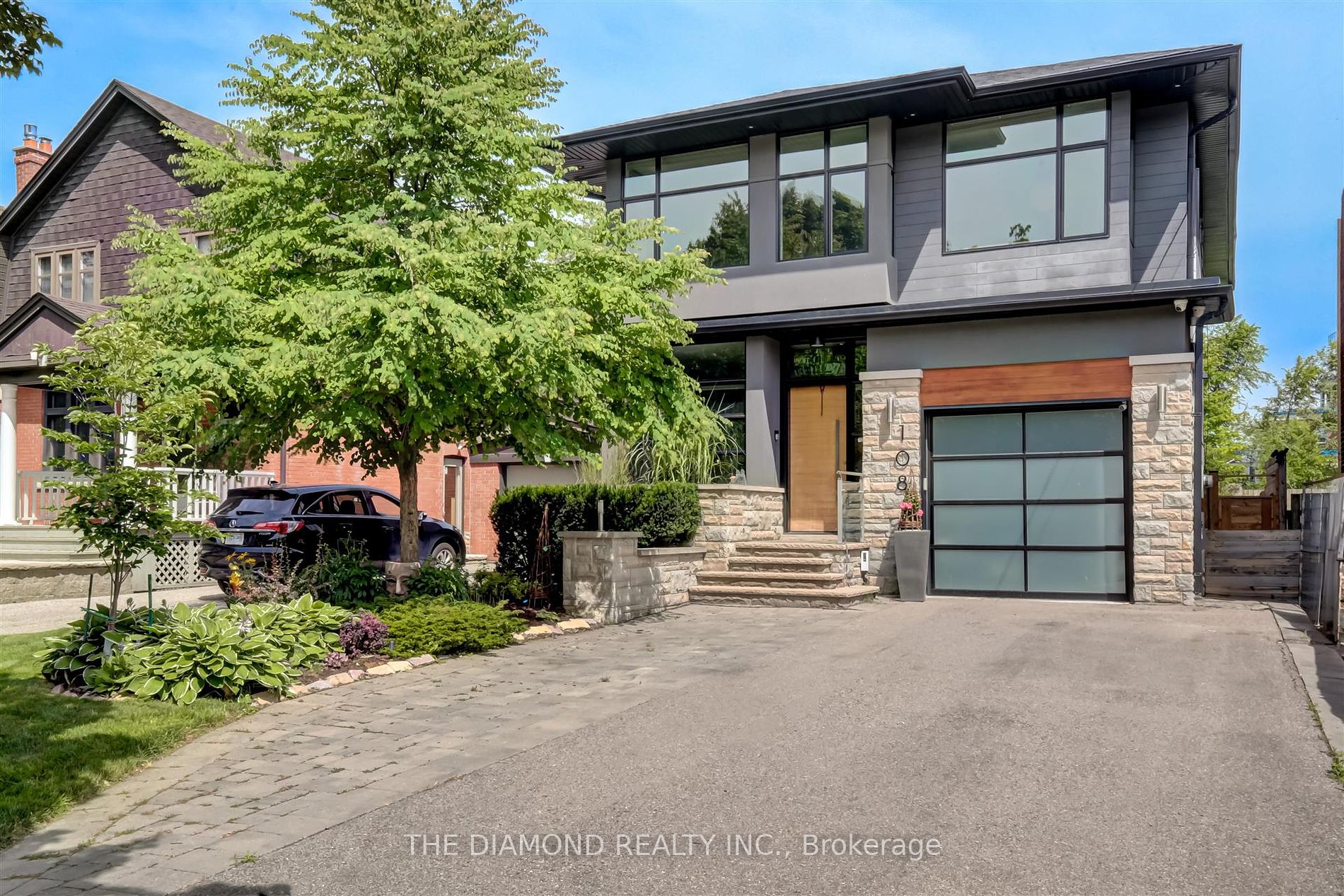
108 Government Rd (Prince Edward/Royal York)
Price: $2,998,999
Status: For Sale
MLS®#: W9009374
- Tax: $12,060 (2024)
- Community:Kingsway South
- City:Toronto
- Type:Residential
- Style:Detached (2-Storey)
- Beds:4+1
- Bath:5
- Basement:Finished
- Garage:Attached (1 Space)
- Age:6-15 Years Old
Features:
- InteriorFireplace
- ExteriorBrick, Stucco/Plaster
- HeatingForced Air, Gas
- Sewer/Water SystemsSewers, Municipal
- Lot FeaturesElectric Car Charger, Fenced Yard, Level, Public Transit, School
Listing Contracted With: THE DIAMOND REALTY INC.
Description
Nestled in the heart of the Kingsway, this absolutely stunning David Small designed custom home awaits you. This contemporary 2-storey home is perfectly designed for everyday living &gracious entertaining. With almost 4000 sq ft of living space, this home offers generous principal rooms, 4 + 1 bedrooms, 5 bathrooms,& professionally landscaped 35x150 property. On your main level you will enjoy a spacious liv/din room w custom built-ins &a gas fireplace, sleek Cameo kitchen w an expansive cntr island, Wolf/Subzero appliances, large Pella windows &a w/o to a covered patio/gorgeous private backyard. As well, the main floor offers a fabulous home office w custom built-in desk& cabinetry, large laundry/mud room w walk in pantry& direct access from the garage. A show-stopping floating staircase leads to a light filled upper level courtesy of multiple skylights. The primary bedroom boasts a stunning large walk-in closet, a 5-piece spa-like ensuite, & a walk-out to a private patio. 3 additional spacious bedrooms, each with ensuite access, complete the upper level. The beautifully finished lower level offers a weight room, a rec room with electric fireplace & a gorgeous, oversized window, + an additional bedroom with double closet, & a 3-piece bathroom. The lovely fully fenced backyard is a private oasis with mature trees, a lush lawn, covered patio, & an open-air patio space perfect for entertaining, children at play, or relaxation. Additional features include a new sump pump (24), whole home water softener, tankless water heater, electric vehicle charger, wired sound system, irrigation system, and a wired security system. Located in the coveted Lambton Kingsway School district, the property offers convenient access to the subway, shops, and restaurants, with downtown & the airport easily reachable. Residents can embrace nature with leisurely walks along the nearby Humber River & picturesque tree-lined streets.
Highlights
SS w/cameras,Main Fl Laundry&Mud Room,W/I Pantry, Cstm, B/I Shelving, EV Chrgr, Wired sound system (as is), Whole home water softner system,heated floors in Pri & Bsmt Bath,new sewage pump (24), irrigation system, landscaped front & backyrd
Want to learn more about 108 Government Rd (Prince Edward/Royal York)?

Matthew Fernandes Real Estate Broker
Remax Professionals Inc., Brokerage
Your Trusted Realtor
Rooms
Real Estate Websites by Web4Realty
https://web4realty.com/

