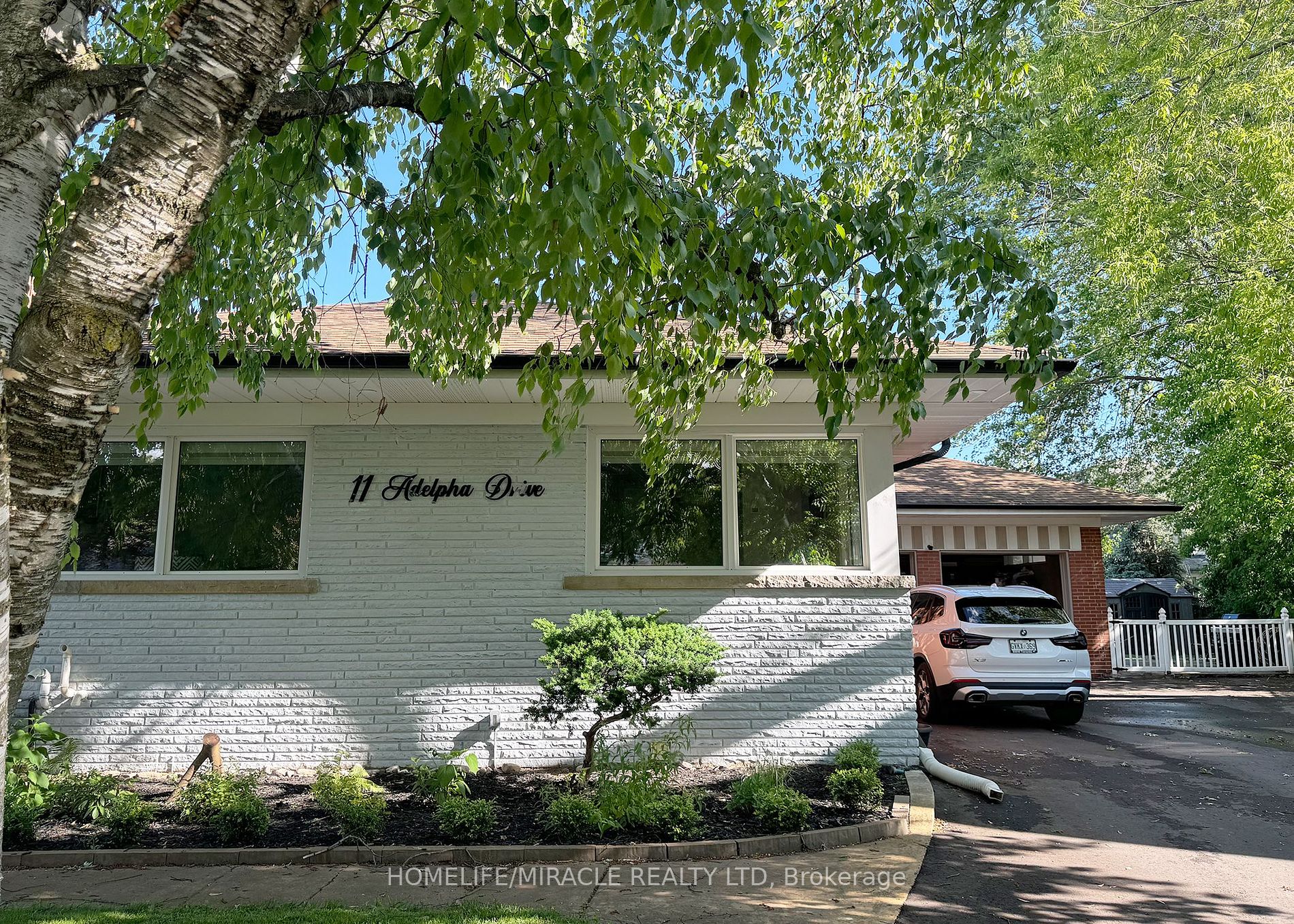
11 Adelpha Dr (Leland/Royal York)
Price: $1,880,000
Status: For Sale
MLS®#: W8384904
- Tax: $6,565.78 (2023)
- Community:Stonegate-Queensway
- City:Toronto
- Type:Residential
- Style:Detached (Bungalow)
- Beds:3+2
- Bath:4
- Basement:Fin W/O
- Garage:Attached (2 Spaces)
- Age:51-99 Years Old
Features:
- InteriorFireplace
- ExteriorBrick
- HeatingForced Air, Gas
- Sewer/Water SystemsSewers, Municipal
- Lot FeaturesPark, Public Transit, River/Stream, School
Listing Contracted With: HOMELIFE/MIRACLE REALTY LTD
Description
Welcome to 11 Adelpha drive, beautiful with lots of charm and great curb appeal, this sweet 3 + 2 bedrooms bungalow will capture your heart. It's in a fantastic family-friendly neighborhood near schools. Bloor/islington crossroad with shopping & Subway access & a full selection of eateries. Spacious principal rooms, eat in kitchen, finished basement with separate entrance. The big south-facing backyard for kids to run around. Situated 2 mins walk to Loral Hill Park and Fairfield Park and also 2 Mins walk to daycare center and school around the corner awaits families for convenience. Don't miss out on this one! All kitchen cabinets are new and solid wood.
Want to learn more about 11 Adelpha Dr (Leland/Royal York)?

Matthew Fernandes Real Estate Broker
Remax Professionals Inc., Brokerage
Your Trusted Realtor
Rooms
Real Estate Websites by Web4Realty
https://web4realty.com/

