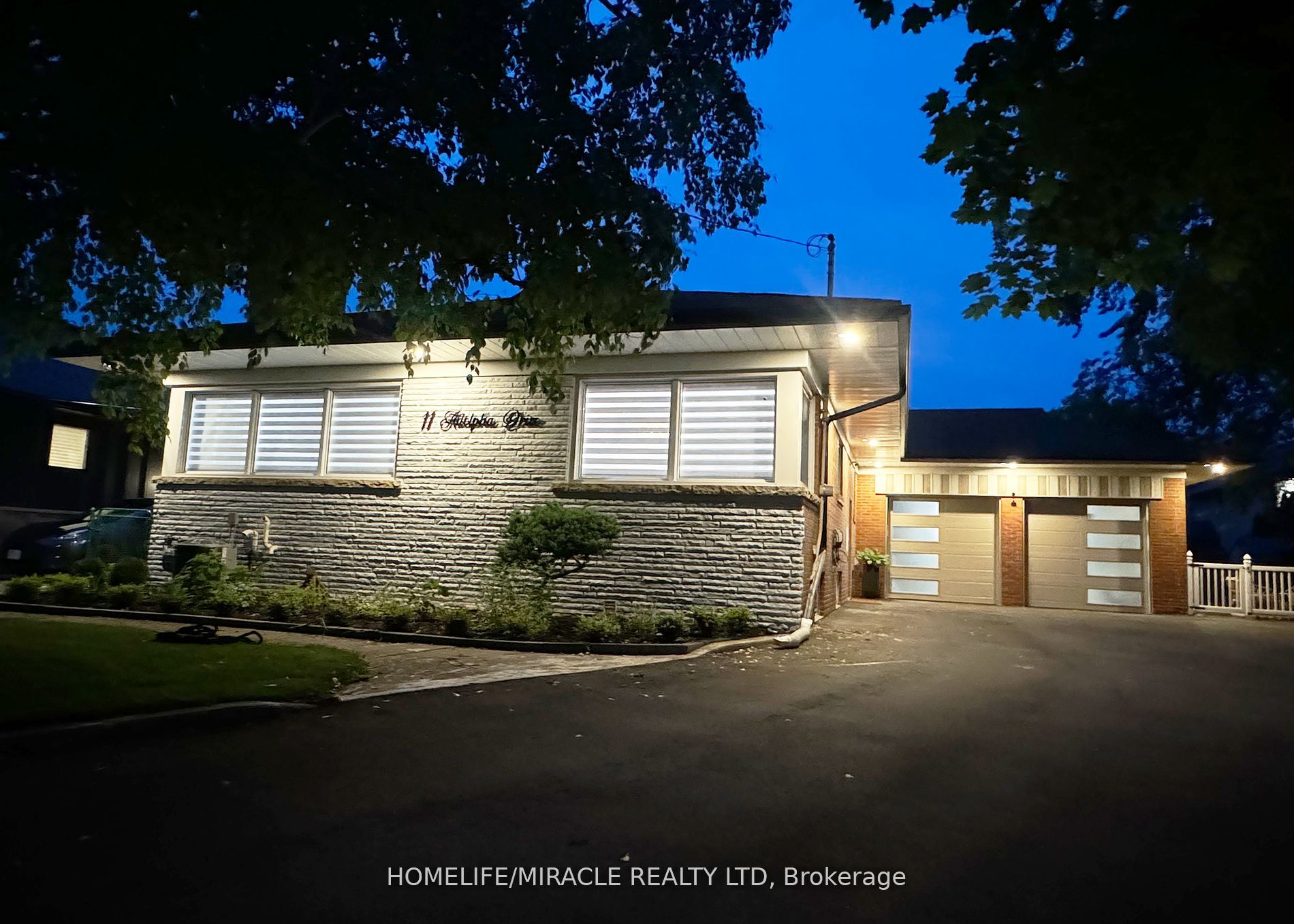
11 Adelpha Dr (Bloor St W/ Royal York)
Price: $2,500,000
Status: For Sale
MLS®#: W8439836
- Tax: $6,565.78 (2023)
- Community:Stonegate-Queensway
- City:Toronto
- Type:Residential
- Style:Detached (Bungalow)
- Beds:3+2
- Bath:4
- Basement:Fin W/O
- Garage:Attached (2 Spaces)
- Age:51-99 Years Old
Features:
- InteriorFireplace
- ExteriorBrick
- HeatingForced Air, Gas
- Sewer/Water SystemsSewers, Municipal
- Lot FeaturesPark, Public Transit, River/Stream, School
Listing Contracted With: HOMELIFE/MIRACLE REALTY LTD
Description
High Demand Spring Brook Garden, Very beautiful Large Private Bungalow, 3+2 Family Size Bedrooms With 4 Washrooms Double private Drive & 2 Garages + 7 Parking. Over 3500 SqFt Of Finished Living Space, One Of The Biggest Lots In The Neighborhood, 100 ft Wide Backyard, And An Additional Side Patio. Custom Kitchen, Solid Wood Cabinetry With Top Of The Line Appliance, Quartz Countertops & backsplash, Hugh Waterfall Island. Open Concept With Kitchen With Living And Dining room. Hand Scraped Oak Hardwood Floors Throughout. Huge Fully Insulated Cozy basement. Enormous Upgrades Done By the Current Owners For The last2 Years Such As Washrooms, Kitchen, Flooring, Basement, Driveway, Garage Doors, Eavestrough & landscape. Ready To Move In.
Want to learn more about 11 Adelpha Dr (Bloor St W/ Royal York)?

Matthew Fernandes Real Estate Broker
Remax Professionals Inc., Brokerage
Your Trusted Realtor
Rooms
Real Estate Websites by Web4Realty
https://web4realty.com/

