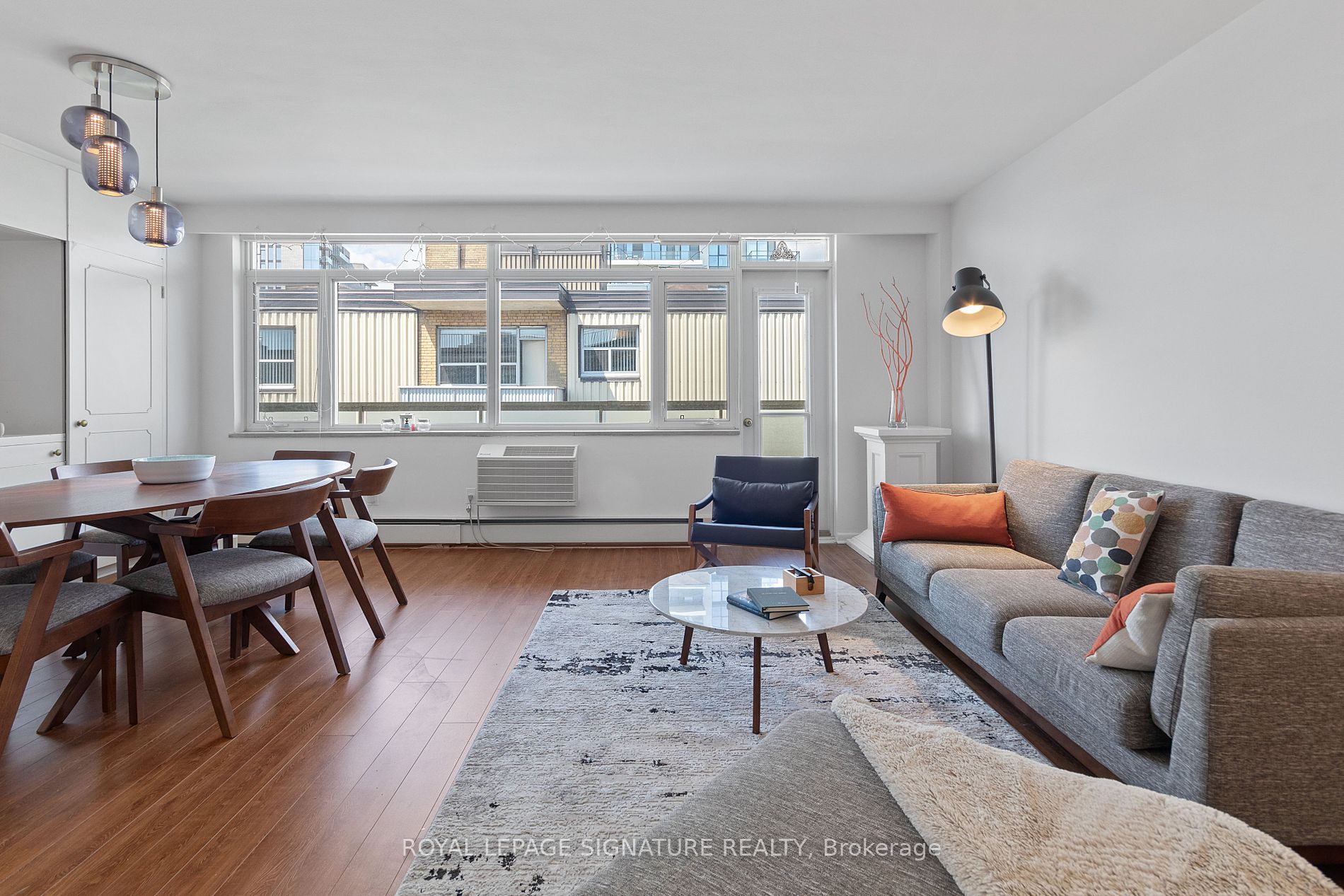
1104-581 Avenue Rd (Avenue Rd and St Clair Ave W)
Price: $440,000
Status: For Sale
MLS®#: C9051315
- Tax: $2,007.25 (2024)
- Maintenance:$982.84
- Community:Yonge-St. Clair
- City:Toronto
- Type:Condominium
- Style:Co-Op Apt (Apartment)
- Beds:1
- Bath:1
- Size:600-699 Sq Ft
- Garage:Underground
Features:
- ExteriorBrick
- HeatingHeating Included, Water, Gas
- Sewer/Water SystemsWater Included
- AmenitiesBike Storage
- Lot FeaturesLibrary, Park, Public Transit
- Extra FeaturesPrivate Elevator, Cable Included, Common Elements Included
Listing Contracted With: ROYAL LEPAGE SIGNATURE REALTY
Description
Incredible opportunity to live in one of Toronto's most elegant and exclusive neighbourhoods! Unbeatable value for a stylish and generously sized one bedroom suite with an efficient and flexible open concept layout. Located on the top floor with a large, sunny balcony that spans the entire length of the unit, with walk-outs from both the living and bedrooms. You'll love the unique built-in cabinets in the dining room and the oversized walk-in closet in the bedroom. Parking and locker is included too! 581 Avenue Rd is a sophisticated and well maintained boutique co-op building in a highly-sought after location. Enjoy easy access to Downtown and Midtown, with Yonge subway and St. Clair streetcar just steps away. Total monthly fee of $1,150.11 includes $167.27 for property taxes, and $982.84 for heat, water, building maintenance and a full-time on-site superintendent. Please note this is a no pet and no rental building.
Want to learn more about 1104-581 Avenue Rd (Avenue Rd and St Clair Ave W)?

Matthew Fernandes Real Estate Broker
Remax Professionals Inc., Brokerage
Your Trusted Realtor
Rooms
Real Estate Websites by Web4Realty
https://web4realty.com/

