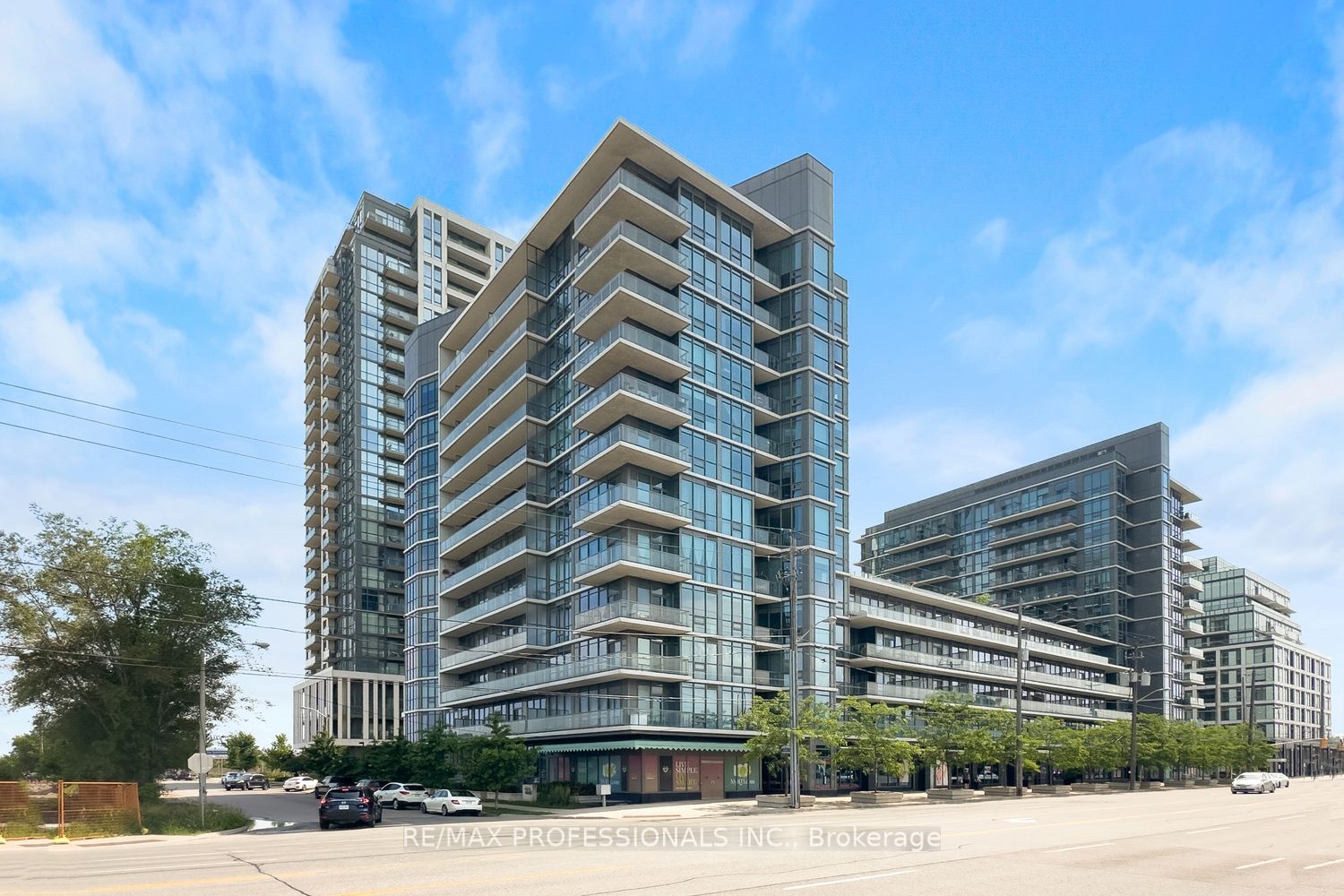
114-1185 The Queensway (Queensway/Caven)
Price: $669,000
Status: For Sale
MLS®#: W8461646
- Tax: $2,417.68 (2024)
- Maintenance:$664.51
- Community:Islington-City Centre West
- City:Toronto
- Type:Condominium
- Style:Condo Apt (Apartment)
- Beds:2
- Bath:1
- Size:700-799 Sq Ft
Features:
- ExteriorBrick, Concrete
- HeatingHeating Included, Forced Air, Gas
- Sewer/Water SystemsWater Included
- AmenitiesCar Wash, Exercise Room, Guest Suites, Gym, Indoor Pool, Rooftop Deck/Garden
- Extra FeaturesCommon Elements Included
Listing Contracted With: RE/MAX PROFESSIONALS INC.
Description
Convenience lives here! Welcome to IQ condos. This stunning South East corner unit boasts true 10 ft soaring ceilings, a 200 square foot patio with its 2 bedrooms and 1 bathroom layout. Residents of IQ condos have a whole host of amenities to enjoy, including a fitness centre, pool, hot tub sauna party room and outdoor rooftop terrace with gas BBQ facilities. **** EXTRAS **** Conveniently located just steps away from public transit options, cinema, shopping destinations, and many excellent dining establishments. With easy access to the Gardiner & Hwy 427.
Highlights
All Existing Appliances, Fridge, Stove, Dishwasher, Washer and Dryer, All Light Fixtures, Blinds & Coverings, 1 Underground Parking & 1 locker
Want to learn more about 114-1185 The Queensway (Queensway/Caven)?

Matthew Fernandes Real Estate Broker
Remax Professionals Inc., Brokerage
Your Trusted Realtor
Rooms
Real Estate Websites by Web4Realty
https://web4realty.com/

