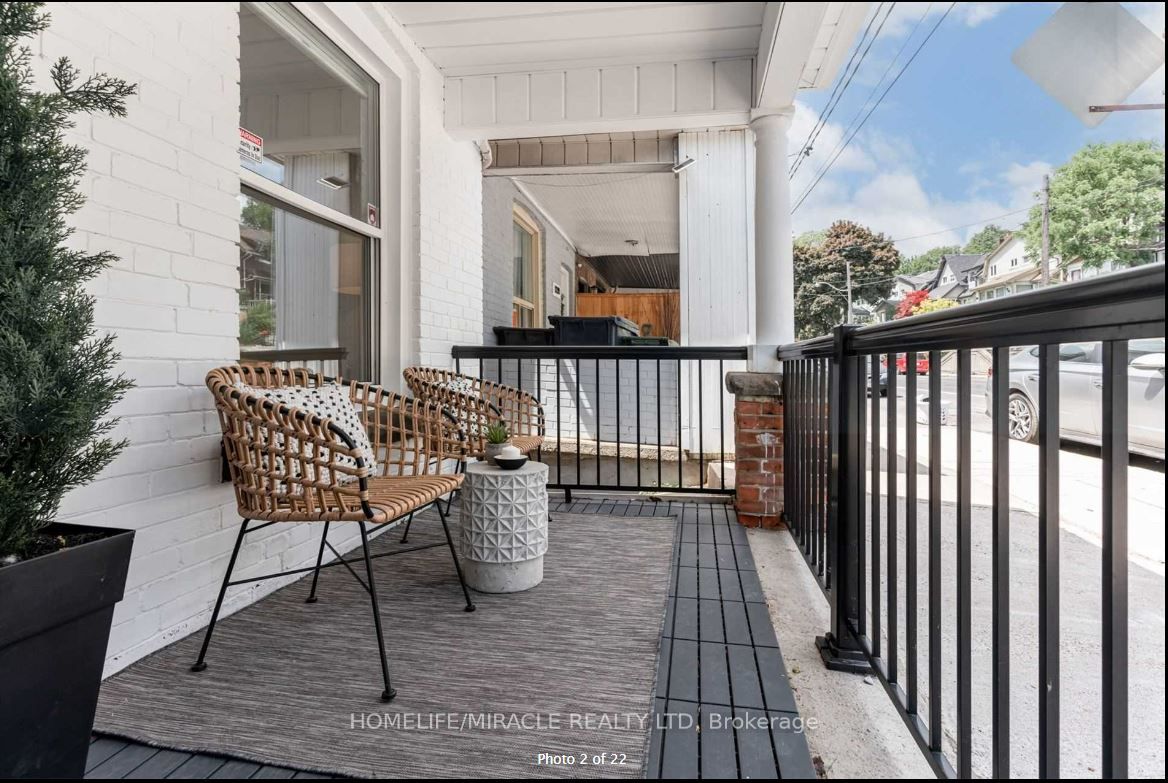
1297 Davenport Rd (Davenport & Dovercourt)
Price: $1,349,999
Status: For Sale
MLS®#: W9010337
- Tax: $4,324 (2023)
- Community:Dovercourt-Wallace Emerson-Junction
- City:Toronto
- Type:Residential
- Style:Att/Row/Twnhouse (2-Storey)
- Beds:3+1
- Bath:3
- Size:1500-2000 Sq Ft
- Basement:Apartment (Fin W/O)
Features:
- ExteriorBrick
- HeatingForced Air, Gas
- Sewer/Water SystemsPublic, Sewers, Municipal
- Lot FeaturesElectric Car Charger, Fenced Yard, Library, Park, Public Transit, School
Listing Contracted With: HOMELIFE/MIRACLE REALTY LTD
Description
Stunningly Renovated End-Of-Row Home W/ Optional Self-Contained Suite! This Gorgeous Property W/ 3+1 Beds & 3 Baths Offers Incredible Versatility W/ Possibility For 3 Stylish Units Via Laneway Home Potential. Outstanding Investment Opportunity! The Property is currently rented and generates $5K+ rental income per month from 2 units. Total Renovation (2020) W/ Stylish Finishes, Modern Appliances & Quartz Counters In Both Kitchens.
Highlights
Great Way To Break Into The Real Estate Market! 2 Parking Via Lane, EV Charger. 1 Block To Cool Cafes, Galleries & Breweries Along Geary Ave. 3 Outdoor Spaces Incl. Balcony Off Main W/ Stunning Views & Huge Terrace. Offers Anytime.
Want to learn more about 1297 Davenport Rd (Davenport & Dovercourt)?

Matthew Fernandes Real Estate Broker
Remax Professionals Inc., Brokerage
Your Trusted Realtor
Rooms
Real Estate Websites by Web4Realty
https://web4realty.com/

