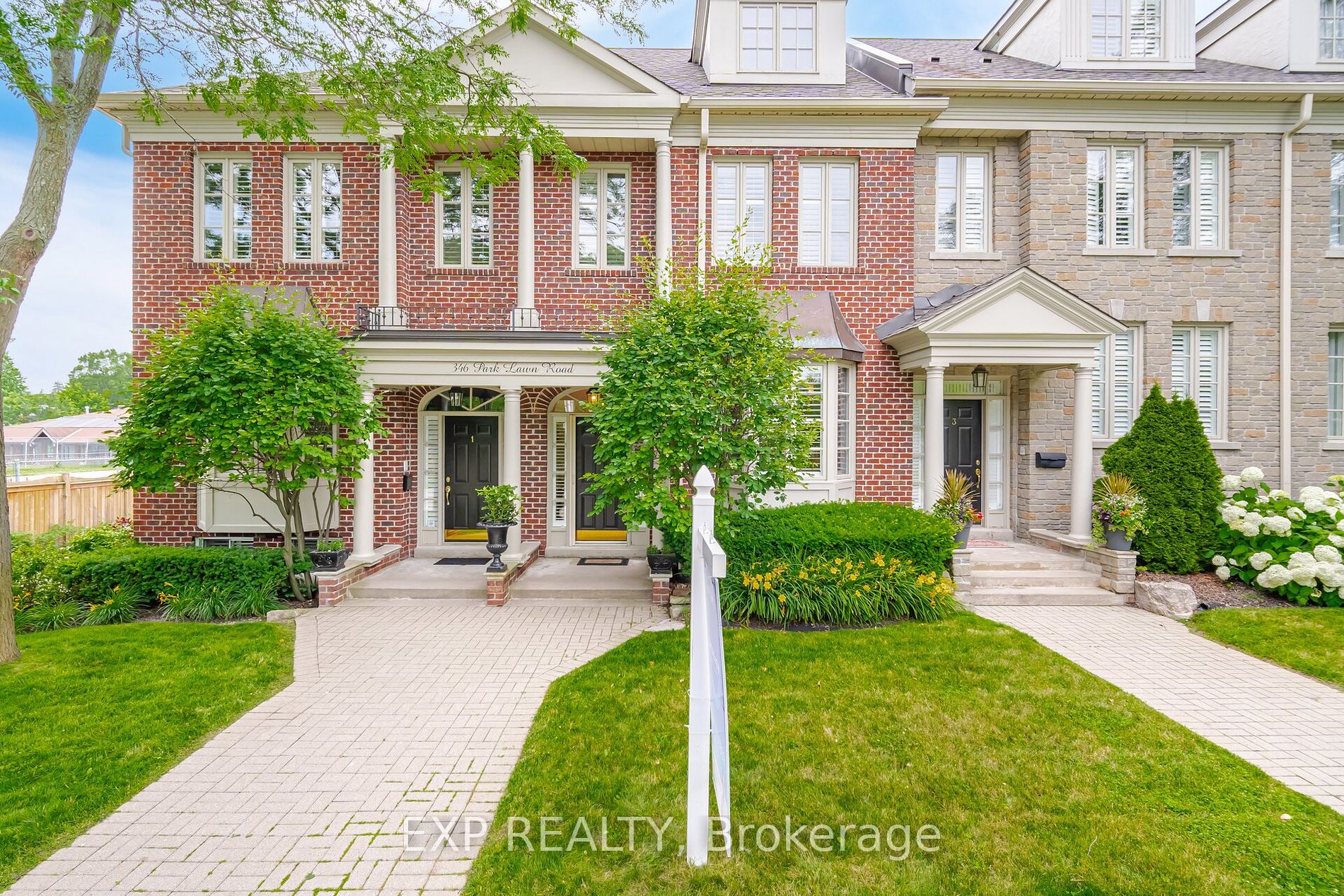
2-346 Park Lawn Rd (Park Lawn And Berry)
Price: $1,499,000
Status: For Sale
MLS®#: W9011209
- Tax: $6,083 (2023)
- Community:Stonegate-Queensway
- City:Toronto
- Type:Residential
- Style:Att/Row/Twnhouse (3-Storey)
- Beds:3
- Bath:4
- Size:2500-3000 Sq Ft
- Basement:Finished
- Garage:Attached (2 Spaces)
- Age:6-15 Years Old
Features:
- InteriorFireplace
- ExteriorBrick, Brick Front
- HeatingForced Air, Gas
- Sewer/Water SystemsSewers, Municipal
Listing Contracted With: EXP REALTY
Description
Luxurious freehold executive townhome in the upscale Kings Pointe enclave. Impeccably renovated from top to bottom, featuring a gourmet kitchen with center island and granite countertops, pot fillers, generously sized bedrooms with spa-like washrooms. This home enjoys an open-concept living/dining room, cozy fireplace, hardwood floors, and classy crown moldings. Relax in the spa-like washrooms with heated floors. Additional features include a spacious two-car garage. This home offers 2800 sq/ft of living space. Turn key and enjoy
Highlights
Gas Stove, Fridge, Dishwasher. Washer/Dryer. AllElectrical Light Fixtures. All Window Treatments. Monthly Fee $600.00 (Paid $1800 Quarterly)Includes Snow Removal And Lawn Care + Exterior Maintenance (Eaves/ Windows/ Roof)
Want to learn more about 2-346 Park Lawn Rd (Park Lawn And Berry)?

Matthew Fernandes Real Estate Broker
Remax Professionals Inc., Brokerage
Your Trusted Realtor
Rooms
Real Estate Websites by Web4Realty
https://web4realty.com/

