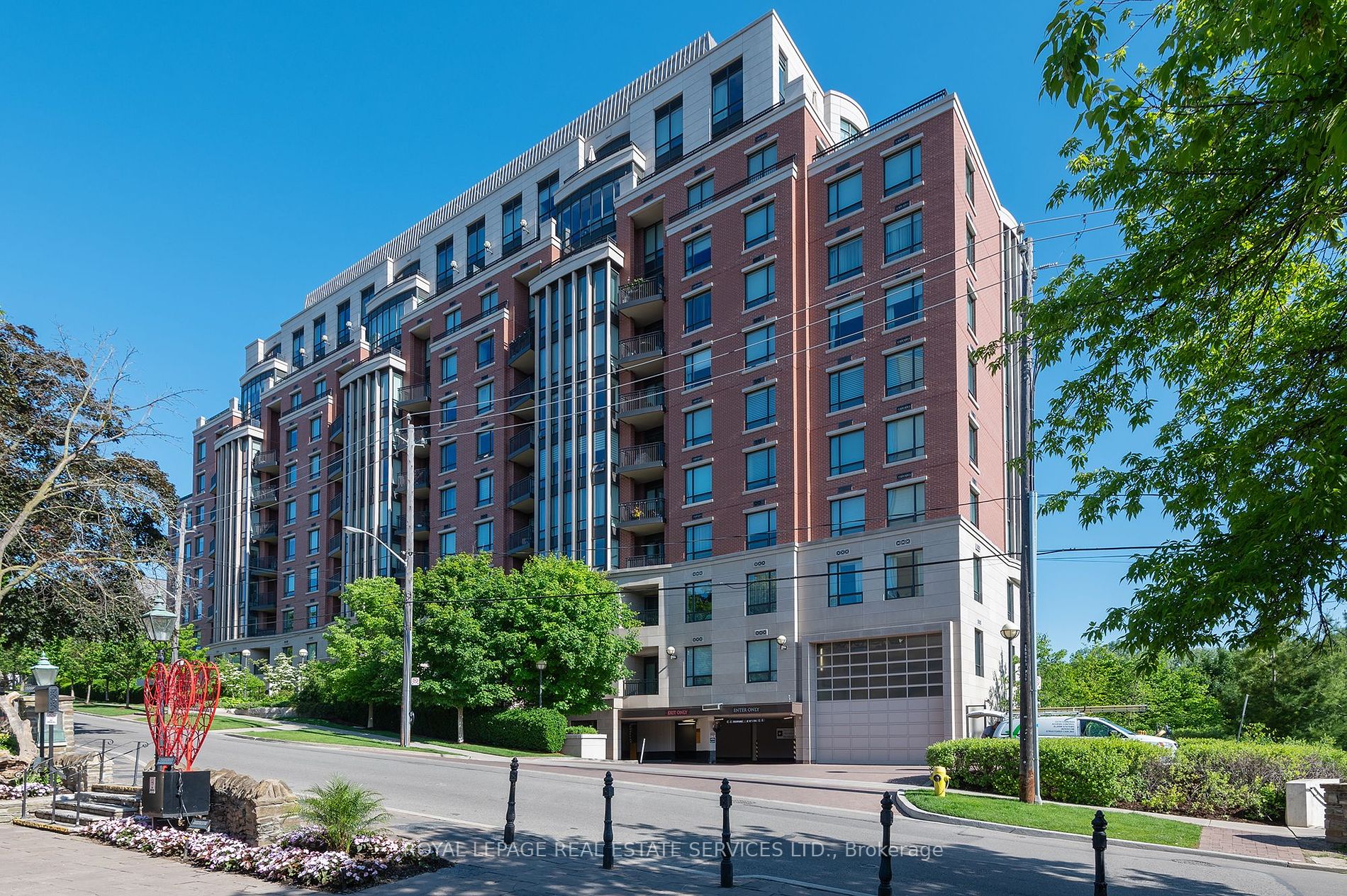
204-30 Old Mill Rd (The Old Mill/Bloor St.)
Price: $1,898,000
Status: For Sale
MLS®#: W9050206
- Tax: $9,563.4 (2024)
- Maintenance:$1,741.41
- Community:Kingsway South
- City:Toronto
- Type:Condominium
- Style:Condo Apt (Apartment)
- Beds:2+1
- Bath:3
- Size:1600-1799 Sq Ft
- Basement:Other
- Garage:Underground
- Age:6-10 Years Old
Features:
- InteriorFireplace
- ExteriorBrick
- HeatingHeat Pump, Gas
- AmenitiesConcierge, Gym, Indoor Pool, Party/Meeting Room, Sauna, Visitor Parking
- Lot FeaturesClear View, Golf, Hospital, Park, Public Transit, River/Stream
- Extra FeaturesCommon Elements Included
Listing Contracted With: ROYAL LEPAGE REAL ESTATE SERVICES LTD.
Description
Signature "Riverhouse at The Old Mill". Exceptionally well appointed, desired split Two Bedroom plan plus Den with 2 1/2 Baths.Vistas over the treetops to the Humber River - watch the ice flows in the winter form and travel. 1604 sq.feet of intentional living space with an 80' open balcony to catch the northwest sunlight and vistas. Like a classic fairy tale it is not too big, not too small, just right. Open Concept Living/Dining Room with focal gas fireplace. Discreet Cabinet faced "Miele" appliances wrapped by granite counters overlooking the breakfast nook or quiet social/reading area. Sumptuous Primary retreat: large walk in closet complete with custom built ins and Marble clad ensuite. Exceptional Amenities - Vibrant & Friendly Communty with many Events and Clubs for Residents. Enjoy "Jazz" Nights at the Old Mill. Steps to Humber River Trails & Cycling Paths, Old Mill Subway, Kingsway or Bloor West Restaurants and Shops. Easy Highway Access to Pearson International. Luxe Living.
Highlights
Board Approved "Automatic Suite Door Opener". "Other" is Open Balcony.
Want to learn more about 204-30 Old Mill Rd (The Old Mill/Bloor St.)?

Matthew Fernandes Real Estate Broker
Remax Professionals Inc., Brokerage
Your Trusted Realtor
Rooms
Real Estate Websites by Web4Realty
https://web4realty.com/

