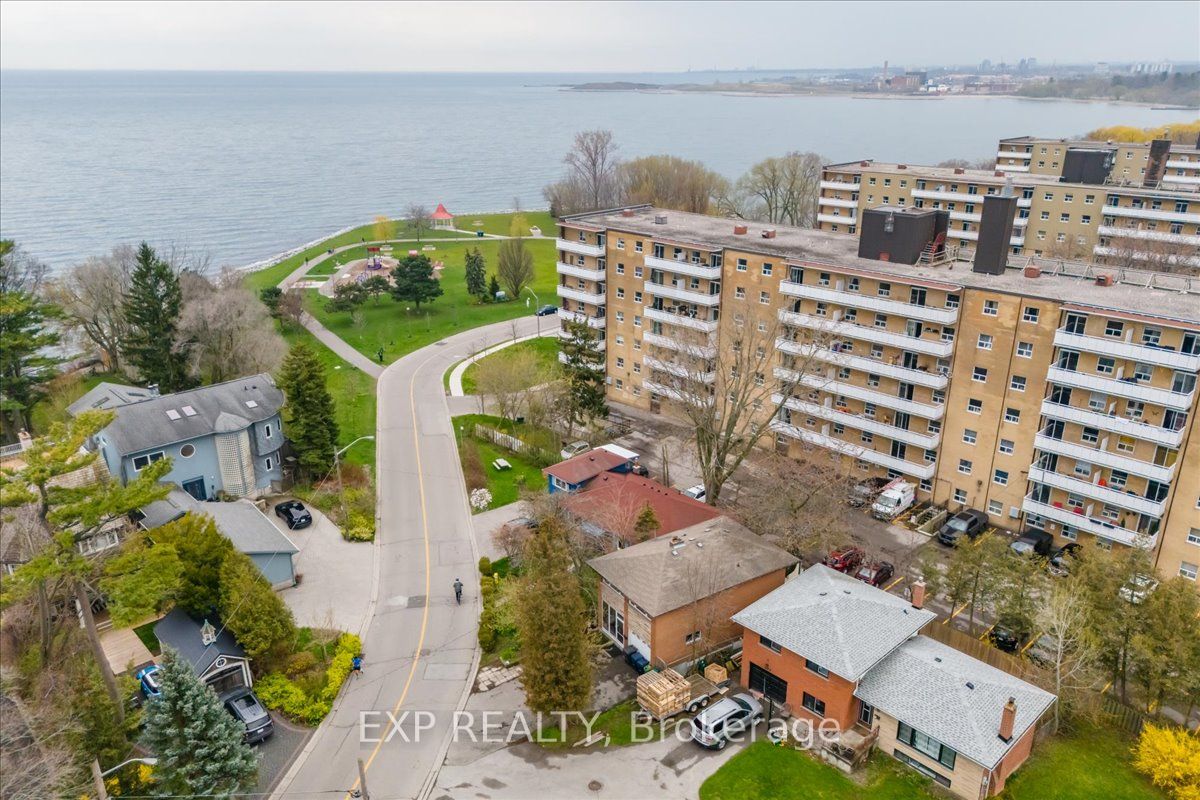
208 Lake Prom (Lakeshore Blvd W / Long Branch)
Price: $1,349,999
Status: For Sale
MLS®#: W8279224
- Tax: $5,303.5 (2023)
- Community:Long Branch
- City:Toronto
- Type:Residential
- Style:Detached (2-Storey)
- Beds:3+1
- Bath:3
- Basement:Apartment (Fin W/O)
- Garage:Attached
Features:
- InteriorFireplace
- ExteriorBrick
- HeatingForced Air, Gas
- Sewer/Water SystemsPublic, Sewers, Municipal
- Lot FeaturesLake/Pond
Listing Contracted With: EXP REALTY
Description
Discover 208 Lake Promenade, a detached property in Toronto's Long Branch community featuring 3 beds Plus 1 Bed and 3 baths, including a window overlooking the lake view from the primary bedroom. Separate living, dining, and family rooms offer space and comfort. The basement boasts a bedroom, bath, kitchen, and walk-out to the backyard, perfect for extended living or rental income. Conveniently located just across Long Branch Park, 5 mins drive to Long Branch GO station, 4 mins drive to Marie Curtis Park and 3 mins drive to Humber College Lakeshore Campus. A mere 10-min walk to TTC streetcar. Prime investment/family home opportunity in a sought-after neighbourhood. Rare gem.
Highlights
Within walking steps to all the amenities and Lake Ontario shoreline & the numerous parks providing great outdoor activity and much more.
Want to learn more about 208 Lake Prom (Lakeshore Blvd W / Long Branch)?

Matthew Fernandes Real Estate Broker
Remax Professionals Inc., Brokerage
Your Trusted Realtor
Rooms
Real Estate Websites by Web4Realty
https://web4realty.com/

