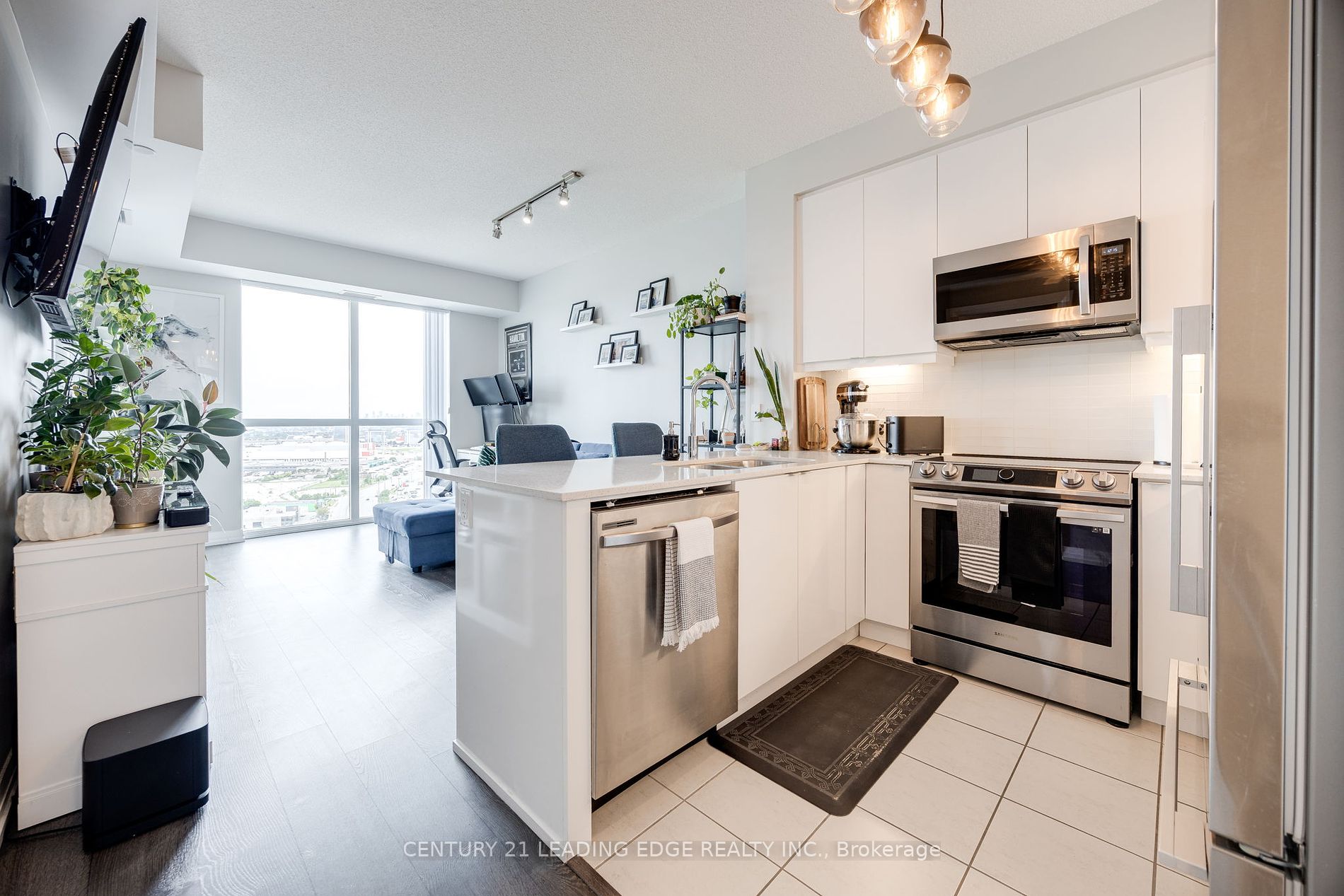
2106-50 THOMAS RILEY Rd (DUNDAS/KIPLING)
Price: $565,000
Status: For Sale
MLS®#: W9004034
- Tax: $2,031.42 (2023)
- Maintenance:$549.7
- Community:Islington-City Centre West
- City:Toronto
- Type:Condominium
- Style:Condo Apt (Apartment)
- Beds:1
- Bath:1
- Size:500-599 Sq Ft
- Garage:Underground
- Age:0-5 Years Old
Features:
- ExteriorConcrete
- HeatingForced Air, Gas
- Sewer/Water SystemsWater Included
- AmenitiesConcierge, Gym, Party/Meeting Room, Recreation Room, Rooftop Deck/Garden, Visitor Parking
- Lot FeaturesClear View, Library, Park, Place Of Worship, Public Transit, School
- Extra FeaturesCable Included, Common Elements Included
Listing Contracted With: CENTURY 21 LEADING EDGE REALTY INC.
Description
Welcome to the Cypress at Pinnacle Etobicoke - luxurious building in the vibrant KIP district! This prime location offers unparalleled convenience with steps to GO and TTC stations, plazas, and Farmboy and minutes away from Gardiner, QEW and HWY427. Enjoy unobstructed view with south exposure providing natural light all day through the large bedroom and living rooms windows! Great open concept living/modern kitchen area and well maintained unit. The unit comes with 1 parking and 1 locker. Googl home system for living room lights, dimmable kitchen lights. Building amenities: 24hr concierge, exercise and yoga rooms, party room with kitchenette, outdoor terrace with BBQ area, kids play area and visitor parking. Seller is willing to leave majority of furniture if buyer wishes.
Highlights
Seller is willing to leave majority of furniture if buyer wishes, Please see file attached.
Want to learn more about 2106-50 THOMAS RILEY Rd (DUNDAS/KIPLING)?

Matthew Fernandes Real Estate Broker
Remax Professionals Inc., Brokerage
Your Trusted Realtor
Rooms
Real Estate Websites by Web4Realty
https://web4realty.com/

