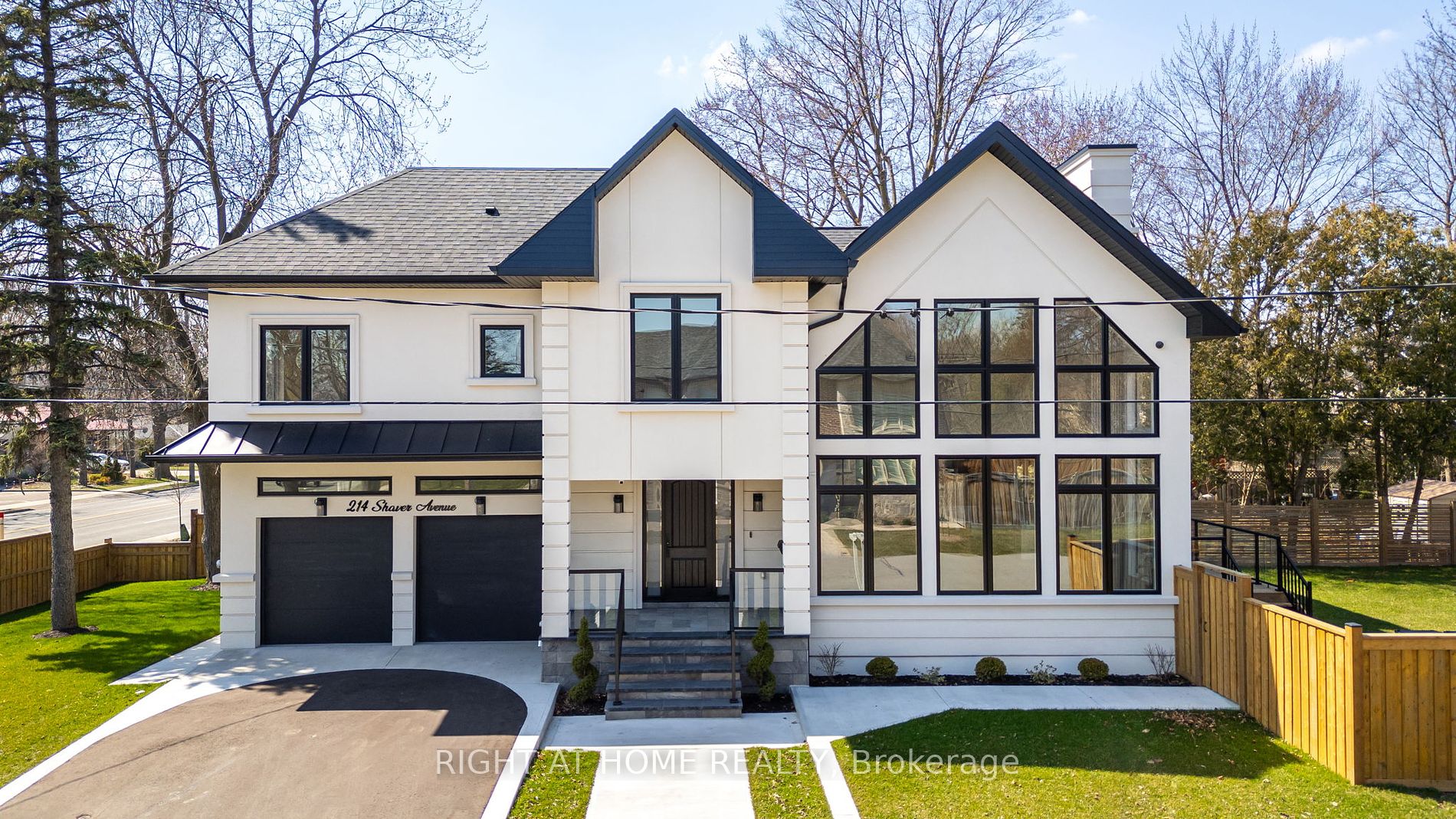
214 Shaver Ave N (Burnhamtorpe/Martin Grove)
Price: $3,375,000
Status: For Sale
MLS®#: W9036832
- Tax: $4,842.51 (2024)
- Community:Islington-City Centre West
- City:Toronto
- Type:Residential
- Style:Detached (2-Storey)
- Beds:4+1
- Bath:7
- Size:3500-5000 Sq Ft
- Basement:Finished (Walk-Up)
- Garage:Attached (2 Spaces)
- Age:New
Features:
- InteriorFireplace
- ExteriorStucco/Plaster
- HeatingForced Air, Gas
- Sewer/Water SystemsSewers, Municipal
- Lot FeaturesElectric Car Charger, Fenced Yard, Hospital, Library, Park, School
Listing Contracted With: RIGHT AT HOME REALTY
Description
Experience proud ownership in this newly built, custom corner-lot home, spanning 4500+ sq ft of luxury (incl. basement). With 4+1 bedrooms, each with its own ensuite bathroom, this masterpiece invites you to embrace modern living in Etobicoke. The living room welcomes with 27 FT cathedral ceilings, expansive windows, and a floor-to-ceiling finished gas fireplace, creating a warm and inviting ambiance. Indulge culinary desires in the chef's dream kitchen, equipped with state-of-the-art stainless steel appliances and a butler's pantry leading to a dining area with built-in wall cabinetry. A sunlit office with built-in bookshelf caters to those working from home, while a convenient mudroom adds practicality. Ascend to the upper level to find the master bedroom, featuring a Juliette balcony, a walkthrough wardrobe leading to a spa-inspired bathroom with double sinks, shower, and soaker tub. The laundry room is situated conveniently on this floor for accessibility. The lower level offers a family room with a glass wine cellar, an open-concept layout with an electric fireplace, and a kitchenette for seamless entertaining. Additional amenities include a media room, gym, guest bedroom with ensuite, storage, and an additional 3-piece bathroom. Enjoy main walkout and lower level walkup leading to a deck with BBQ gas line and all around privately fenced large yardan outdoor oasis designed for relaxation and possibility for pool addition. This residence provides 2 garage spaces with rough-in for electric car charger, a total of 6 parking spaces. Convenience is at your doorstep with easy access to public transit, major highways, airport, shopping and schools. Steps ways from Glen Park, where you can enjoy tennis courts, playground and community focused events year-round. This home represents the perfect integration of quality finishes, clean and modern tastes, conveniences, and detailed workmanship making it the ideal family home.
Highlights
Separate 100 Amps to backyard pad for possible garden/tool shed. Landscaped backyard with rough-in for potential pool. Rough-in for second laundry in basement. Gas line available for BBQ on deck.
Want to learn more about 214 Shaver Ave N (Burnhamtorpe/Martin Grove)?

Matthew Fernandes Real Estate Broker
Remax Professionals Inc., Brokerage
Your Trusted Realtor
Rooms
Real Estate Websites by Web4Realty
https://web4realty.com/

