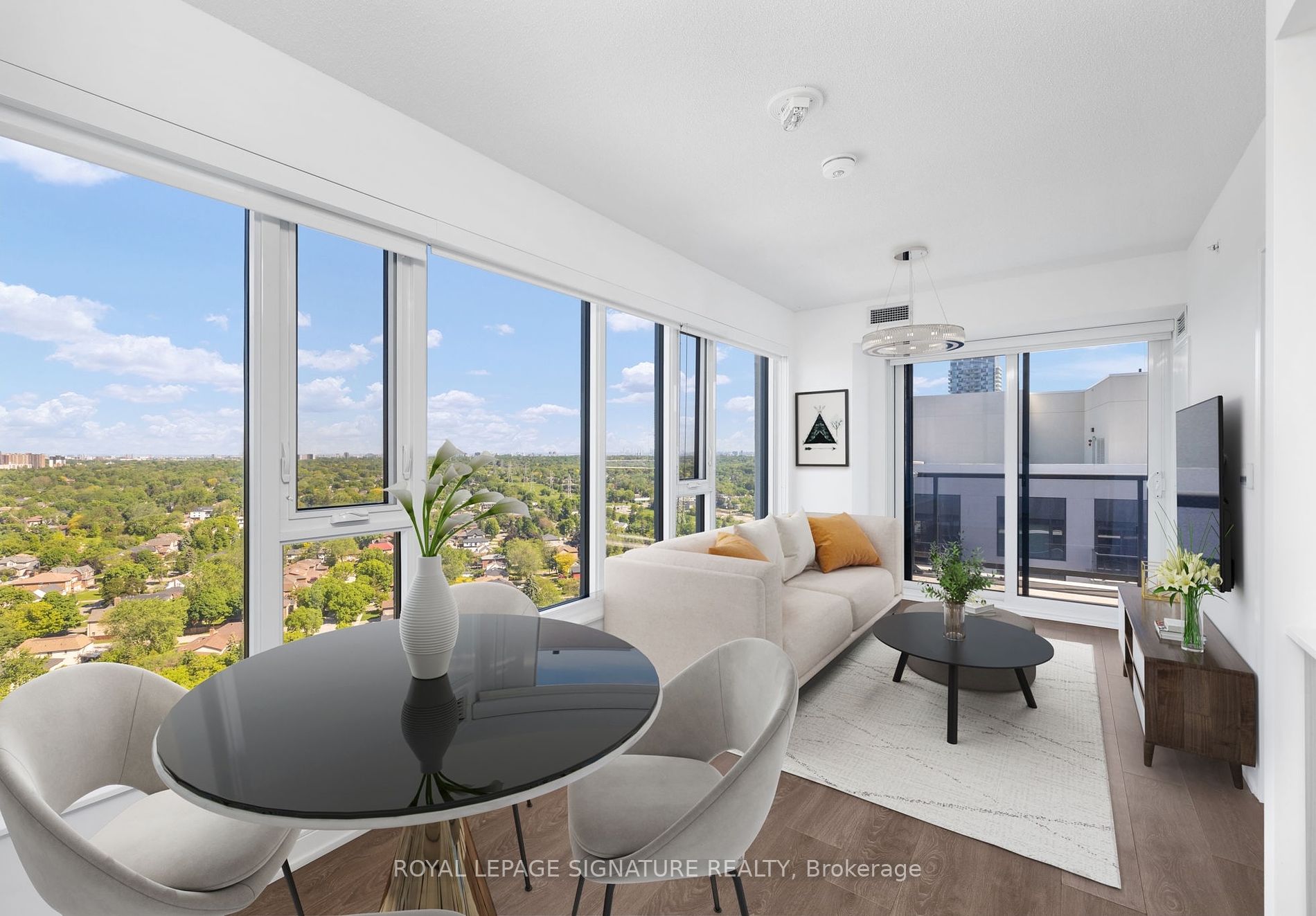
2204-30 Samuel Wood Way (Kipling Ave & Dundas St W)
Price: $575,000
Status: For Sale
MLS®#: W8415148
- Tax: $2,086.66 (2024)
- Maintenance:$531.97
- Community:Islington-City Centre West
- City:Toronto
- Type:Condominium
- Style:Condo Apt (Apartment)
- Beds:1+1
- Bath:1
- Size:600-699 Sq Ft
- Garage:Underground
Features:
- ExteriorBrick, Concrete
- HeatingForced Air, Gas
- AmenitiesBike Storage, Concierge, Gym, Party/Meeting Room, Rooftop Deck/Garden, Visitor Parking
- Extra FeaturesCommon Elements Included
Listing Contracted With: ROYAL LEPAGE SIGNATURE REALTY
Description
Welcome To This Stunning, 1 Bedroom+Den, 1 Bathroom, 1 Parking And 1 Locker In The 1-Year Old Award-Winning Kip District 2 Condos! This Corner Unit Is On The 22nd Floor (3rd Highest Floor) And Has Spectacular Views (See Photos 15 & 16)! Featuring A Spacious Balcony, High Ceilings, Laminate Flooring, Contemporary Blinds, Under Cabinet Lighting, Under Mount Sink, Quartz Countertop With Matching Backsplash,Ensuite Laundry, Full Size Dishwasher, S/S Fridge, Stove, Microwave. Steps To TTC Kipling Station and GO Transit. Close To Sherway Gardens/Cloverdale/East Mall. Located At The Junction Of H-427/403/401, QEW, Gardiner Hwy. Amenities: Concierge, Gym, Party Room, Rooftop Terrace W/ BBQs, Guest Suite, Visitor Parking & Bike Storage. Parking Spot Conveniently Located Close To The Elevator and Locker Room. Book Your Showing Today!
Highlights
Legal Description For Parking: Level B#39, Locker: Level B#337. Marketing # For Parking Is P2 #191, Locker Is P2#121. These Are The Numbers You Will See On Site As Per Property Mngmnt. Maintenance Fee Effective May 1, 2024-April 30, 2025.
Want to learn more about 2204-30 Samuel Wood Way (Kipling Ave & Dundas St W)?

Matthew Fernandes Real Estate Broker
Remax Professionals Inc., Brokerage
Your Trusted Realtor
Rooms
Real Estate Websites by Web4Realty
https://web4realty.com/

