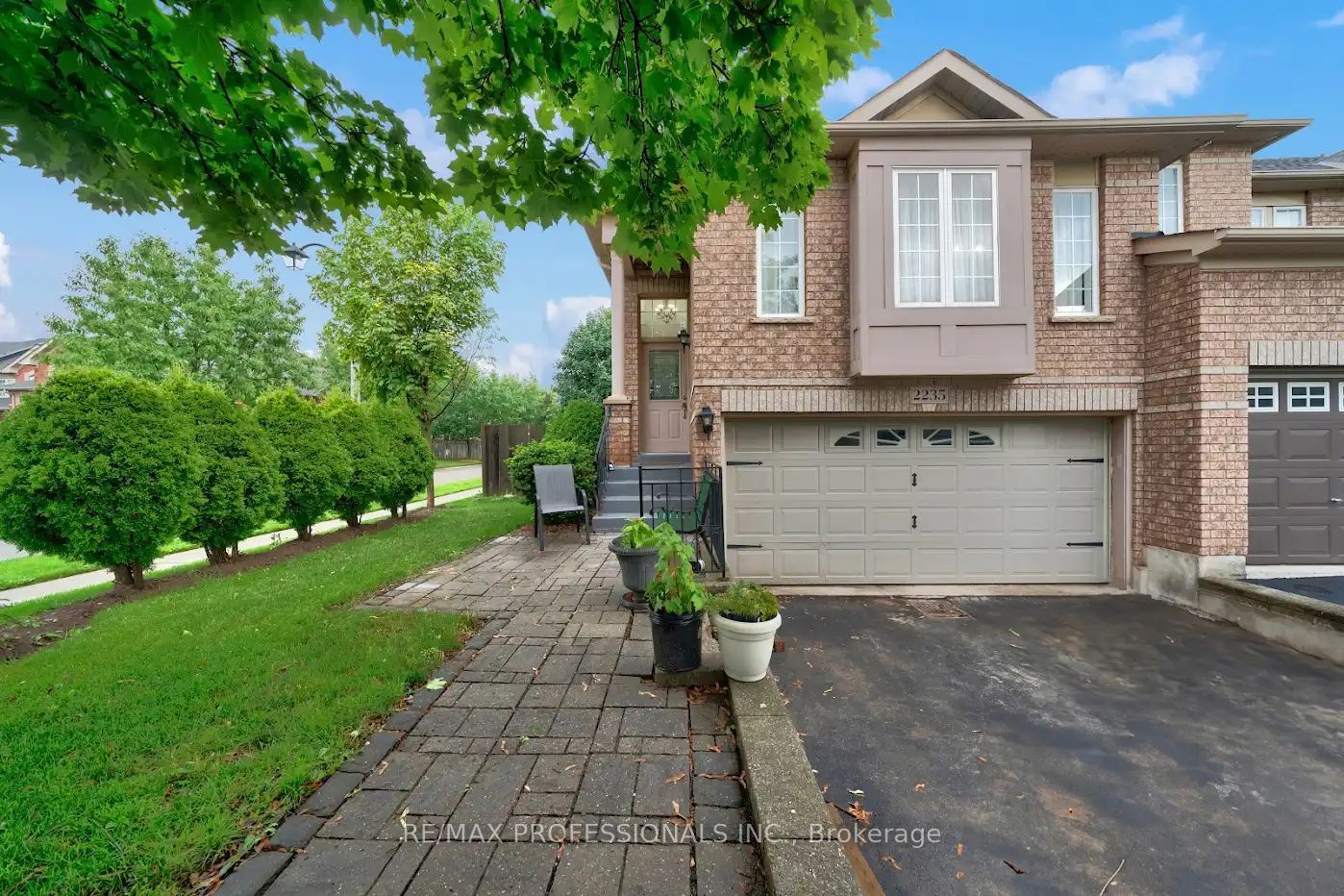
2235 Hummingbird Way (Third Line & Warbler Road)
Price: $1,199,000
Status: For Sale
MLS®#: W9055832
- Tax: $3,999 (2023)
- Community:West Oak Trails
- City:Oakville
- Type:Residential
- Style:Att/Row/Twnhouse (Bungalow-Raised)
- Beds:2+1
- Bath:2
- Basement:Finished (Sep Entrance)
- Garage:Attached (2 Spaces)
- Age:16-30 Years Old
Features:
- InteriorFireplace
- ExteriorBrick
- HeatingForced Air, Electric
- Sewer/Water SystemsSewers, Municipal
Listing Contracted With: RE/MAX PROFESSIONALS INC.
Description
Discover a rare gem in West Oak Trails! This charming corner bungalow townhome offers 2+1 bedrooms and 2 washrooms, perfect for one-floor living. Enjoy the bright, open concept living and dining area with a cozy fireplace, and a well-appointed kitchen leading to two spacious bedrooms. The finished basement, accessible via a separate entrance, is ideal for an in-law suite or rental unit. Outside, you'll find a double car garage, private driveway, and a spacious backyard perfect for entertaining. This prime location is within walking distance to stores, parks, trails, schools, bus lines, and the Bronte Go Train Station. The hospital is just 2 minutes away, with easy access to QEW, 403, and 401. Don't miss this fantastic chance to make 2235 Hummingbird Way your dream home in West Oak Trails!
Want to learn more about 2235 Hummingbird Way (Third Line & Warbler Road)?

Matthew Fernandes Real Estate Broker
Remax Professionals Inc., Brokerage
Your Trusted Realtor
Rooms
Real Estate Websites by Web4Realty
https://web4realty.com/

