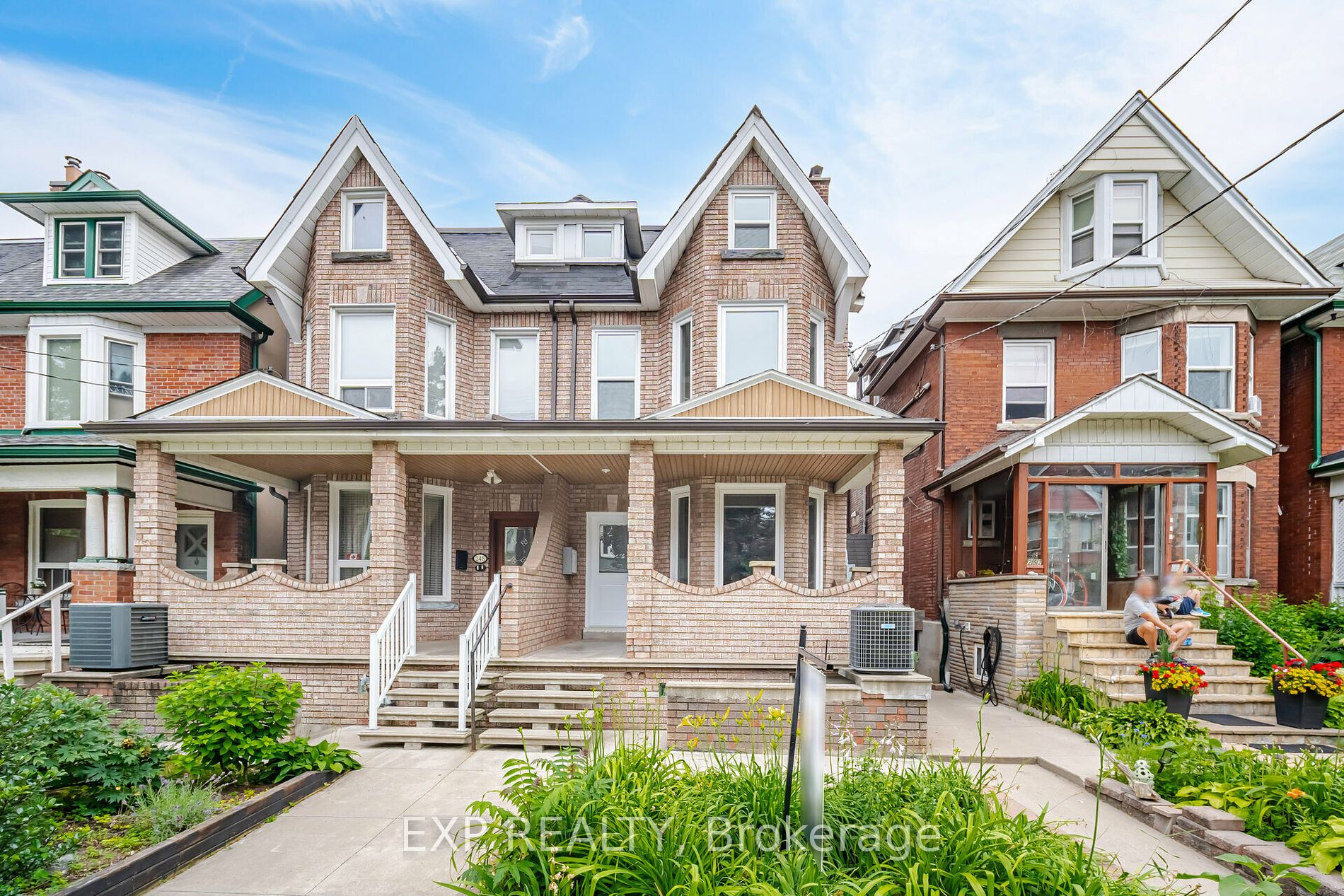
250 Saint Clarens Ave (Bloor And Saint Clarens)
Price: $1,999,888
Status: For Sale
MLS®#: C9009115
- Tax: $6,908.25 (2023)
- Community:Dufferin Grove
- City:Toronto
- Type:Residential
- Style:Triplex (2 1/2 Storey)
- Beds:7
- Bath:4
- Size:2000-2500 Sq Ft
- Basement:Finished (Sep Entrance)
- Garage:Detached (2 Spaces)
Features:
- ExteriorBrick
- HeatingForced Air, Gas
- Sewer/Water SystemsSewers, Municipal
- Lot FeaturesArts Centre, Park, Place Of Worship, Public Transit, School Bus Route
Listing Contracted With: EXP REALTY
Description
Welcome To 250 Saint Clarens Avenue, A LEGAL Triplex, Located In The Heart Of Dufferin Grove. This 7 Bed 4 Full Bath 2.5 Storie Triplex Is Turn Key Ready! Each Level Has A Private Walk Out Deck, A Double Garage And A Huge BackYard. The First Unit Offers 2 Beds, 1 Full bath, And An Amazing Kitchen Walkout. The Second Unit Continues Up From the 2nd Floor To The Roof Top Terrace, Boasting A Beautifully Renovated Kitchen, Full Bathroom + Full Ensuite Connecting To Your Primary Bedroom On Roof Top Level. The Third Unit Located On The Lower Level Has Two Walk Outs, Fully Renovated With Oversized Bedrooms. New Roof/Flat Roof, Windows, New Hard Woof Throughout, Paint, Quartz Countertops, Bathrooms, Appliances, Everything Top TO Bottom Has Been Completed. Conveniently Located, Just Steps Away From Lansdowne Station, Bloor Street That Offers Tons Of Amenities In The Immediate Area. Known For Its Community Spirit The Dufferin Grove Neighbourhood Is The Place To Be. Whether It Be An Investment Property Or A House Hack, This Home Is Right For You, Currently Completely Vacant, Book Your Private Showing Today!
Highlights
Show With Confidence - Fully Updated Top To Bottom Legal Triplex, Fully Fire Rated, Back Flow Valve, All Metres Installed, Coin Operated Laundry For Basement Unit ** 3 QUARTER INCH COPPER PIPING THROUGHOUT, FIRE RATED PVC PIPING **
Want to learn more about 250 Saint Clarens Ave (Bloor And Saint Clarens)?

Matthew Fernandes Real Estate Broker
Remax Professionals Inc., Brokerage
Your Trusted Realtor
Rooms
Real Estate Websites by Web4Realty
https://web4realty.com/

