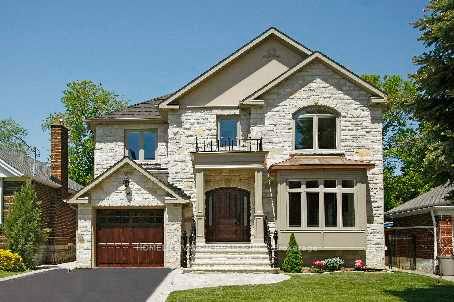
28 Oak Hampton Blvd (Royal York / Dundas)
Price: $3,029,000
Status: Sale Pending
MLS®#: W9043149
- Tax: $10,514.74 (2024)
- Community:Kingsway South
- City:Toronto
- Type:Residential
- Style:Detached (2-Storey)
- Beds:4
- Bath:5
- Basement:Finished
- Garage:Built-In (1 Space)
Features:
- InteriorFireplace
- ExteriorBrick
- HeatingForced Air, Gas
- Sewer/Water SystemsSewers, Municipal
- Lot FeaturesGolf, Library, Park, Place Of Worship, Public Transit, School
Listing Contracted With: HOMELIFE/VISION REALTY INC.
Description
Outstanding Custom Built 4 Bdrm Home in Desirable Allanbrooke Gardens! Exceptional Quality & Design! Exquisite Craftsmanship. Master Suite with W/O to Terrace. 5 Lavish Baths. Professionally Landscaped & Irrigation System. Walk to the Prime Schools / Bloor Subway & Community Centre. ** A Dreamhome In An Established Neighbourhood**
Highlights
Marble, Granite, Natural Limestone, Oak Hardwood & Walnut Trim Flooring. Wrought Iron. Wainscotting, Plaster Moldings, Stainless Steel Appliances, Skylights, Multiple Fireplaces, Main Floor Laundry / Mud Room With Entry From Garage.
Want to learn more about 28 Oak Hampton Blvd (Royal York / Dundas)?

Matthew Fernandes Real Estate Broker
Remax Professionals Inc., Brokerage
Your Trusted Realtor
Rooms
Real Estate Websites by Web4Realty
https://web4realty.com/

