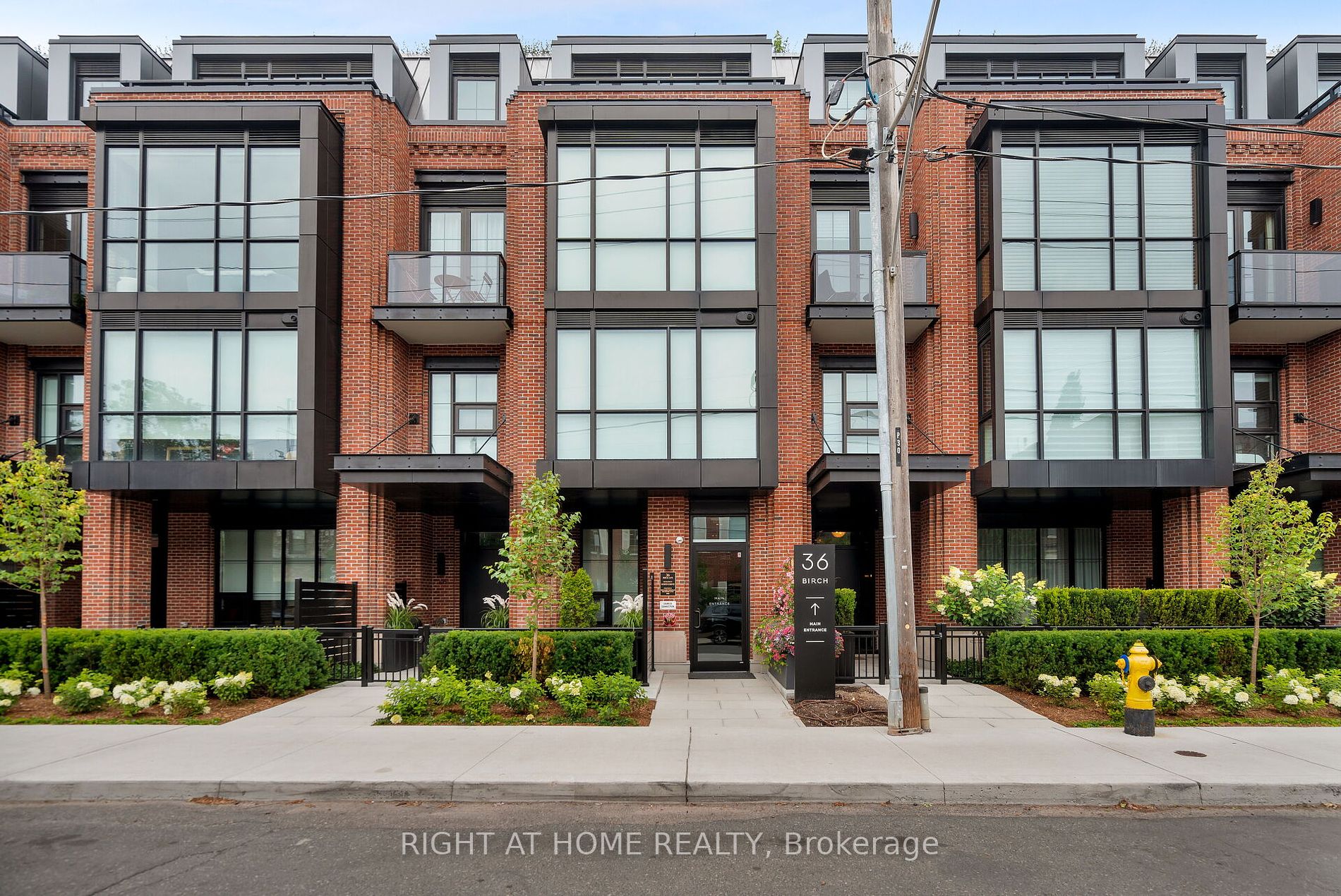
303-36 Birch Ave (Yonge/Summerhill)
Price: $3,599,000
Status: For Sale
MLS®#: C9034613
- Tax: $12,472.65 (2023)
- Maintenance:$1,981.94
- Community:Yonge-St. Clair
- City:Toronto
- Type:Condominium
- Style:Condo Townhouse (2-Storey)
- Beds:3
- Bath:3
- Size:2500-2749 Sq Ft
- Garage:Underground
- Age:New
Features:
- InteriorFireplace
- ExteriorBrick
- HeatingForced Air, Gas
- Lot FeaturesPark, Public Transit, School
Listing Contracted With: RIGHT AT HOME REALTY
Description
Better On Birch. End Unit, Two Level, Condo Townhouse In The Heart Of Summerhill. Featuring 3 Bedrooms & 3 Full Bathrooms, Spread Over 2600 Sf Complete With Over 1000 Sf Of Private (& Dreamy) Outdoor Space - Huge Private Terrace Off Of The Main Flr (Perfect For Entertaining & Bbqing) & Killer Rooftop Terrace Featuring 360 Views, Water & Gas Hookups. Richard Wengle Designed. Modern Finishes, Ideal Layout & High-End Appliances. Customized / Upgraded Throughout Including Beautiful Lighting, Automated Window Coverings, Fabulous Walk In Closets W/ California Closets Built In Systems, Full Size Laundry Room, Oversized Kitchen Island, Stunning Oak Flooring On Both Levels, Incredible Skylight & Main Flr Bedroom (Or Home Office) With W/I Closet & Own Private 3 Pc Bath. Located Steps To Yonge St., Ttc, Best Shops, Cafes, Restaurants, Dog Parks, & Minutes To Yorkville. With Every Amenity At Your Doorstep. Stylish And Low Maintenance Living In An Outstanding Neighbourhood.
Highlights
Main Floor Bedroom Could Double As Home Office W/ Huge Closet & Its Own 3 Pc Bath. 2nd Bedroom Is Generously Sized W/ Its Own 3 Pc Ensuite & W/I Closet. Primary Bedroom Features Huge W/I Closet, A Spa Like Ensuite W/ Shower & Soaking Tub.
Want to learn more about 303-36 Birch Ave (Yonge/Summerhill)?

Matthew Fernandes Real Estate Broker
Remax Professionals Inc., Brokerage
Your Trusted Realtor
Rooms
Real Estate Websites by Web4Realty
https://web4realty.com/

