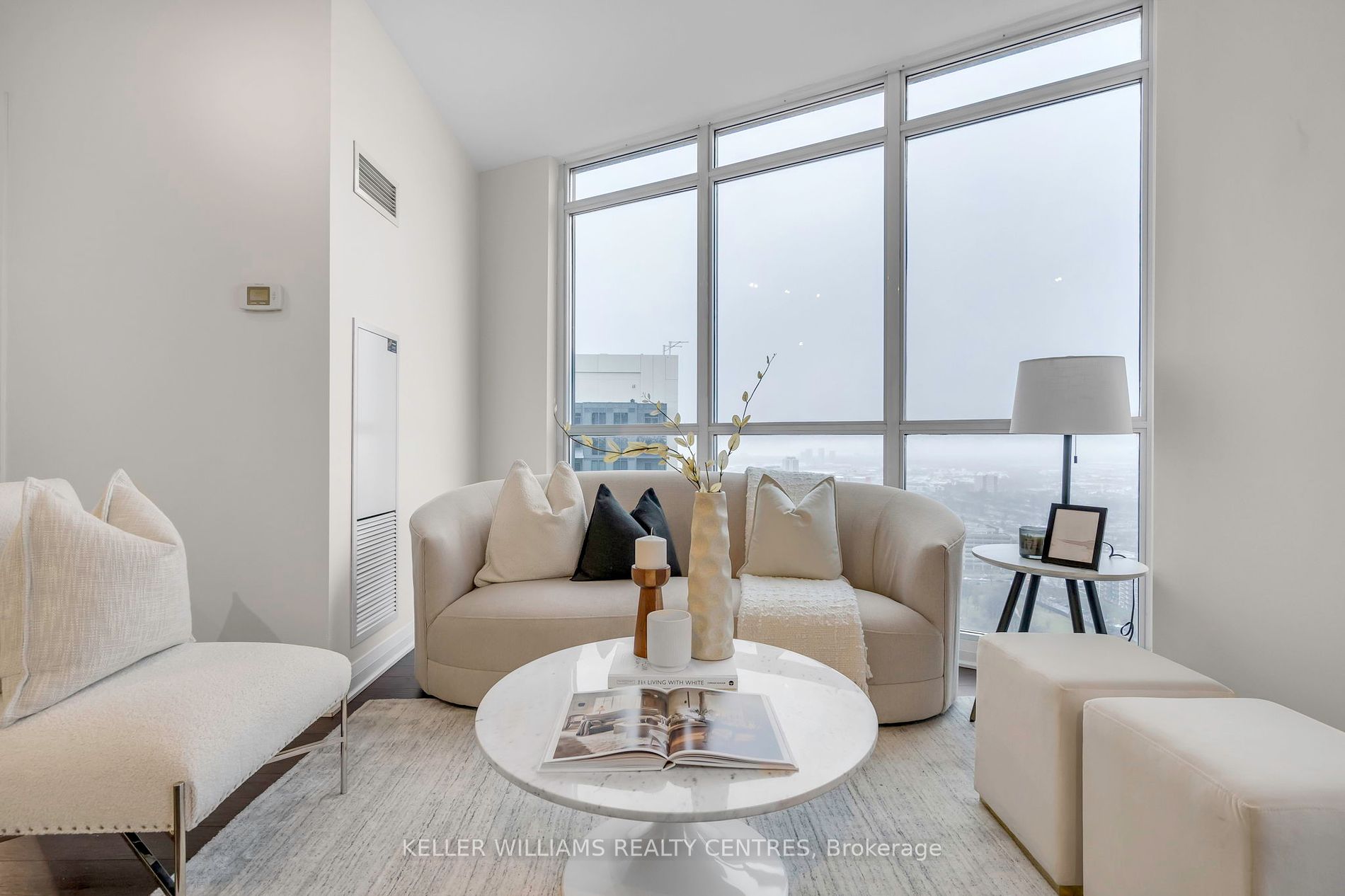
3105-5 Valhalla Inn Rd (Burnamthorpe/427)
Price: $549,999
Status: Sale Pending
MLS®#: W8441634
- Tax: $1,992.16 (2023)
- Maintenance:$598.98
- Community:Islington-City Centre West
- City:Toronto
- Type:Condominium
- Style:Condo Apt (Apartment)
- Beds:1+1
- Bath:1
- Size:700-799 Sq Ft
- Garage:Underground
- Age:6-10 Years Old
Features:
- ExteriorBrick
- HeatingHeating Included, Forced Air, Gas
- Sewer/Water SystemsWater Included
- Extra FeaturesPrivate Elevator, Common Elements Included
Listing Contracted With: KELLER WILLIAMS REALTY CENTRES
Description
Opportunity is calling at the Thunderbird! The perfect chance to own one of the best units in the entire building. Unobstructed panoramic views with floor to ceiling windows, kitchen is equipped with luxury finishes, stainless steel appliances, and quartz countertops. Unit features upgraded potlights throughout and popcorn ceiling has been removed. The building itself is one of a kind, featuring state of the art amenities including gyms, recreational rooms, pool, kids room, barbecues and even a dry cleaning service. This location is the epitome of convenience-- only minutes to Pearson Airport, Sherway Gardens, shuttle bus direct to Kipling Station, walking distance to grocery and banking, schools and the library. Everything you need to thrive in the heart of Etobicoke!
Highlights
One parking and one locker both conveniently located on the 3rd floor
Want to learn more about 3105-5 Valhalla Inn Rd (Burnamthorpe/427)?

Matthew Fernandes Real Estate Broker
Remax Professionals Inc., Brokerage
Your Trusted Realtor
Rooms
Real Estate Websites by Web4Realty
https://web4realty.com/

