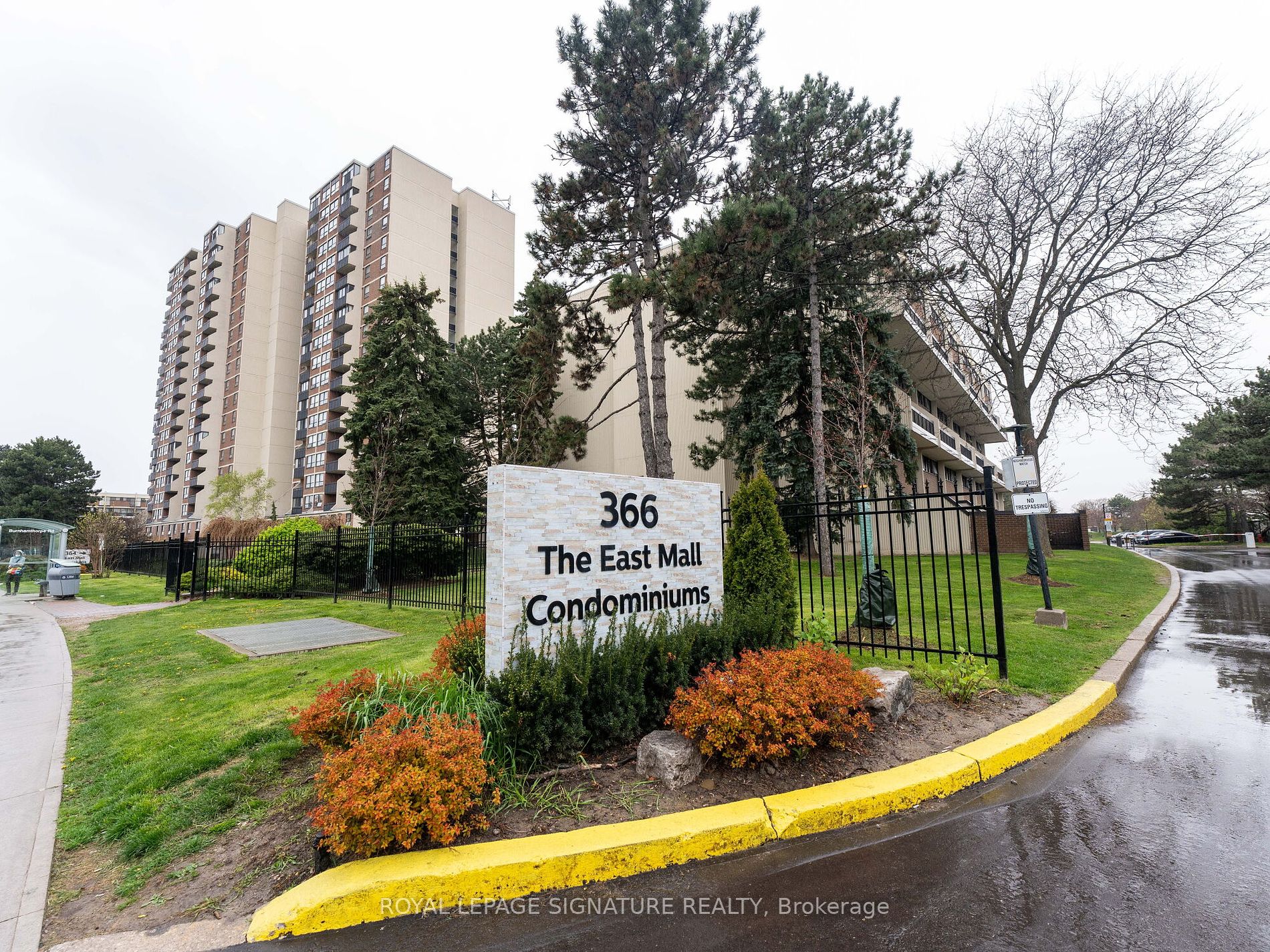
336-366 The East Mall St (Bloor & The East Mall)
Price: $619,000
Status: For Sale
MLS®#: W8355716
- Tax: $1,872.2 (2023)
- Maintenance:$1,025.16
- Community:Islington-City Centre West
- City:Toronto
- Type:Condominium
- Style:Condo Townhouse (2-Storey)
- Beds:4+1
- Bath:3
- Size:1400-1599 Sq Ft
Features:
- ExteriorConcrete
- HeatingHeating Included, Forced Air, Gas
- Sewer/Water SystemsWater Included
- AmenitiesExercise Room, Indoor Pool, Party/Meeting Room, Sauna, Visitor Parking
- Lot FeaturesLibrary, Park, Public Transit, School
- Extra FeaturesCable Included, Common Elements Included, Hydro Included
Listing Contracted With: ROYAL LEPAGE SIGNATURE REALTY
Description
Attention First-Time Home Buyers, Renovators, and Investors! Discover A Fantastic Opportunity To Own This 4 Bedroom + ( Plus Den Can Be Converted Into An Office Room) With Ample Living Space &Versatility, With Ensuite Laundry For Your Convenience & Comfort. Great For Large Families With Plenty Of Room For Everyone To Have Their Own Space, Enjoy The Fresh Air From 2 Private Balconies ,Close To All Amenities Including Library, Malls, Schools, Major Highways, & Grocery Stores. Whether You're A First-Time Home Buyer, A Savvy Renovator Looking To Add Value, Or An Investor Seeking APromising Opportunity, This Hidden Gem Is Perfect For You!
Highlights
Maintenance Fee Includes Hydro, Water, Heating, AC, Parking, Cable & Internet. No Bills Here!
Want to learn more about 336-366 The East Mall St (Bloor & The East Mall)?

Matthew Fernandes Real Estate Broker
Remax Professionals Inc., Brokerage
Your Trusted Realtor
Rooms
Real Estate Websites by Web4Realty
https://web4realty.com/

