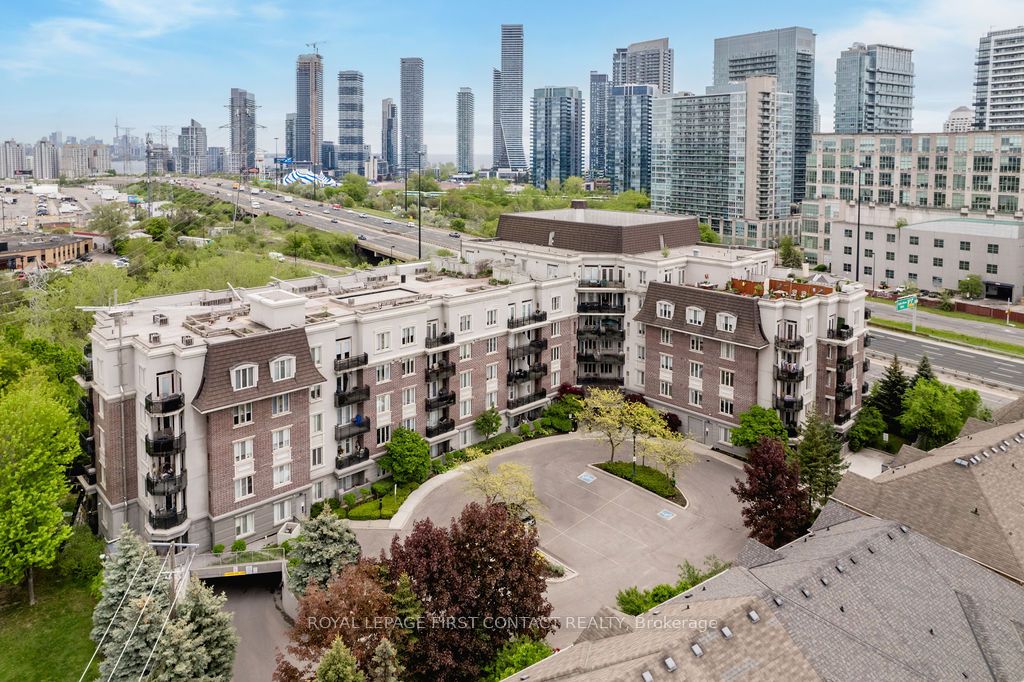
406-245 Dalesford Rd (Grand and Dalesford)
Price: $749,900
Status: Sale Pending
MLS®#: W8357072
- Tax: $2,738.38 (2024)
- Maintenance:$741.97
- Community:Stonegate-Queensway
- City:Toronto
- Type:Condominium
- Style:Condo Apt (Apartment)
- Beds:2
- Bath:2
- Size:1000-1199 Sq Ft
- Garage:Underground
Features:
- ExteriorBrick
- HeatingForced Air, Gas
- Sewer/Water SystemsWater Included
- Extra FeaturesPrivate Elevator
Listing Contracted With: ROYAL LEPAGE FIRST CONTACT REALTY
Description
Elegant condo living awaits you with a spacious open-concept layout, sprawling ensuite, and an oversized balcony. Located in quiet, low-rise building near amenities, the Mimico GO Station, major highway access, and Lake Ontario, find your paradise in the city here. Stepping inside from the fourth floor hallway, find fine finishes throughout the unit, highlighted by pristine flooring, elegant lighting, and large windows welcoming natural light. The fully-equipped kitchen offers plenty of cabinetry and counterspace, stainless steel appliances, and a breakfast bar for two. The living room has space for a sectional couch, while the dining area opens to the balcony to expand your entertaining space. The primary suite boasts an oversized 5-piece ensuite, and the main 3-piece bathroom serves guests and the second bedroom. The second bedroom has a bonus walkout to the balcony, and could be easily utilized as a home office or den. Multiple closets provide storage space, and in-suite laundry adds daily convenience. On-site amenities include a well-equipped gym, and a party room with a full kitchen.
Want to learn more about 406-245 Dalesford Rd (Grand and Dalesford)?

Matthew Fernandes Real Estate Broker
Remax Professionals Inc., Brokerage
Your Trusted Realtor
Rooms
Real Estate Websites by Web4Realty
https://web4realty.com/

