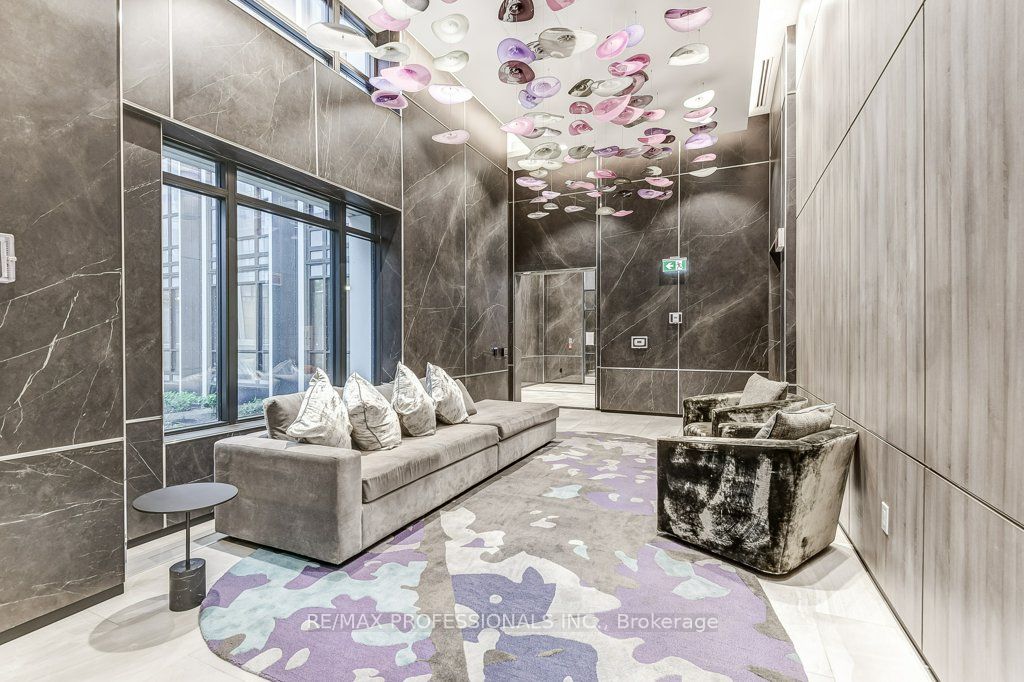
4133-5 Mabelle Ave (Islington And Bloor)
Price: $896,868
Status: For Sale
MLS®#: W8380560
- Tax: $3,901 (2024)
- Maintenance:$657.94
- Community:Islington-City Centre West
- City:Toronto
- Type:Condominium
- Style:Condo Apt (Apartment)
- Beds:2+1
- Bath:2
- Size:1000-1199 Sq Ft
- Garage:Underground
Features:
- ExteriorBrick, Concrete
- HeatingForced Air, Gas
- Sewer/Water SystemsWater Included
- AmenitiesBike Storage, Concierge, Exercise Room, Games Room, Guest Suites, Visitor Parking
- Extra FeaturesCommon Elements Included
Listing Contracted With: RE/MAX PROFESSIONALS INC.
Description
Welcome to your New LUXURY suite perched on the corner-41st Floor! Huge Windows allow maximum light and North and Western Views go on forever.Catch sunsets and the lake as well. Privacy galore as only5 other suites on this floor. Know that you are getting every possible feature with more than $50kin custom upgrades. Spa like en-suite bathroom with upgraded rain shower and custom quartz tiles.Custom California closets cabinetry maximize style and storage. Remote control dimmable lighting.Kitchen features white quartz waterfall 10 foot island, floor to ceiling pantry and loads of space to entertain and cook with your upgraded appliances. Step out to the balcony with custom deck flooring. 2nd Bed is spacious, offers lots of light and double closet with custom shelving builtin. Work from home? Easy with spacious den with more custom cabinets and space. There has been no expense spared in this stunning suite, and you need to see it. Believe it.
Highlights
over 50,000 square feet of amenities. Indoor pool,hot tub,steam room,sauna,outdoor tanning area,fitness centre, yoga studio, cycling studio,basketball court and guest suites, 24/7 concierge,party room, dining room, movie theatre, BBQ area
Want to learn more about 4133-5 Mabelle Ave (Islington And Bloor)?

Matthew Fernandes Real Estate Broker
Remax Professionals Inc., Brokerage
Your Trusted Realtor
Rooms
Real Estate Websites by Web4Realty
https://web4realty.com/

