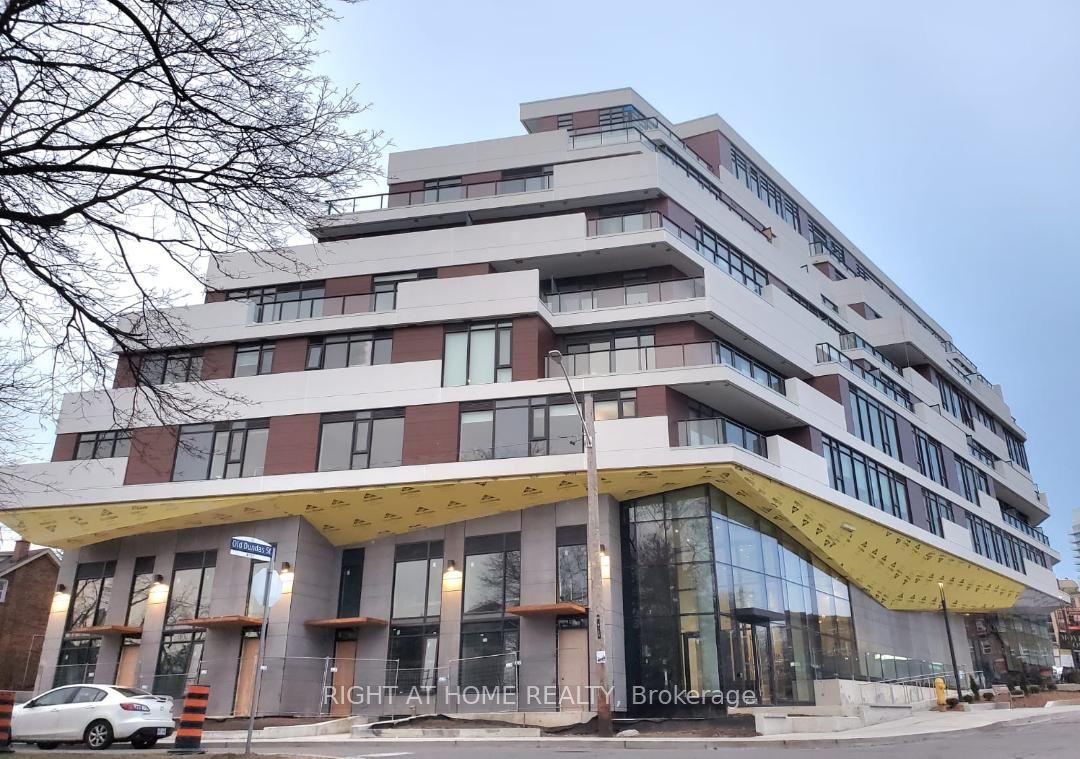
418-160 Kingsway Cres (Dundas & Kingsway Cres)
Price: $2,490/Monthly
Status: For Rent/Lease
MLS®#: W8331252
- Community:Kingsway South
- City:Toronto
- Type:Condominium
- Style:Condo Apt (Apartment)
- Beds:1+1
- Bath:2
- Size:700-799 Sq Ft
- Garage:Underground
- Age:New
Features:
- ExteriorConcrete
- HeatingHeating Included, Forced Air, Gas
- Sewer/Water SystemsWater Included
- AmenitiesConcierge, Exercise Room, Gym, Party/Meeting Room, Rooftop Deck/Garden, Visitor Parking
- Lot FeaturesGolf, Park, Place Of Worship, Public Transit, River/Stream
- Extra FeaturesCommon Elements Included
- CaveatsApplication Required, Deposit Required, Credit Check, Employment Letter, Lease Agreement, References Required
Listing Contracted With: RIGHT AT HOME REALTY
Description
Bright and Spacious 1 bedroom plus den with 2 washrooms and Unobstructed South View. Experience luxury city living at its finest in one of the west end's most prestigious neighborhoods, Kingsway Crescent. This unit boasts modern finishes including 9-foot ceilings,quartz counters, full-size integrated kitchen appliances, open-concept living, engineered hardwood floors, designer cabinets, gas stove, and BBQ hook-up on the balcony. The building's stunning design features an expansive art gallery lounge on the main floor showcasing artwork by Peter Triantos. Surrounded by parks, golf courses, and lush greenery in The Kingsway area, residents enjoy easy access to TTC, Bloor Street, dining establishments, Humber River trails, Highways, Airports, And Downtown. 5 Min Walk To Top-Ranked Lambton-Kingsway Junior Middle School. Within 5 Minute Drive of Humbertown & Bloor West Shopping & Much More!. Amenities include:Concierge, Exercise Room, Gym, Party/Meeting Room, Rooftop Deck/Garden, Visitor Parking
Highlights
Gas-Line on Balcony
Want to learn more about 418-160 Kingsway Cres (Dundas & Kingsway Cres)?

Matthew Fernandes Real Estate Broker
Remax Professionals Inc., Brokerage
Your Trusted Realtor
Rooms
Real Estate Websites by Web4Realty
https://web4realty.com/

