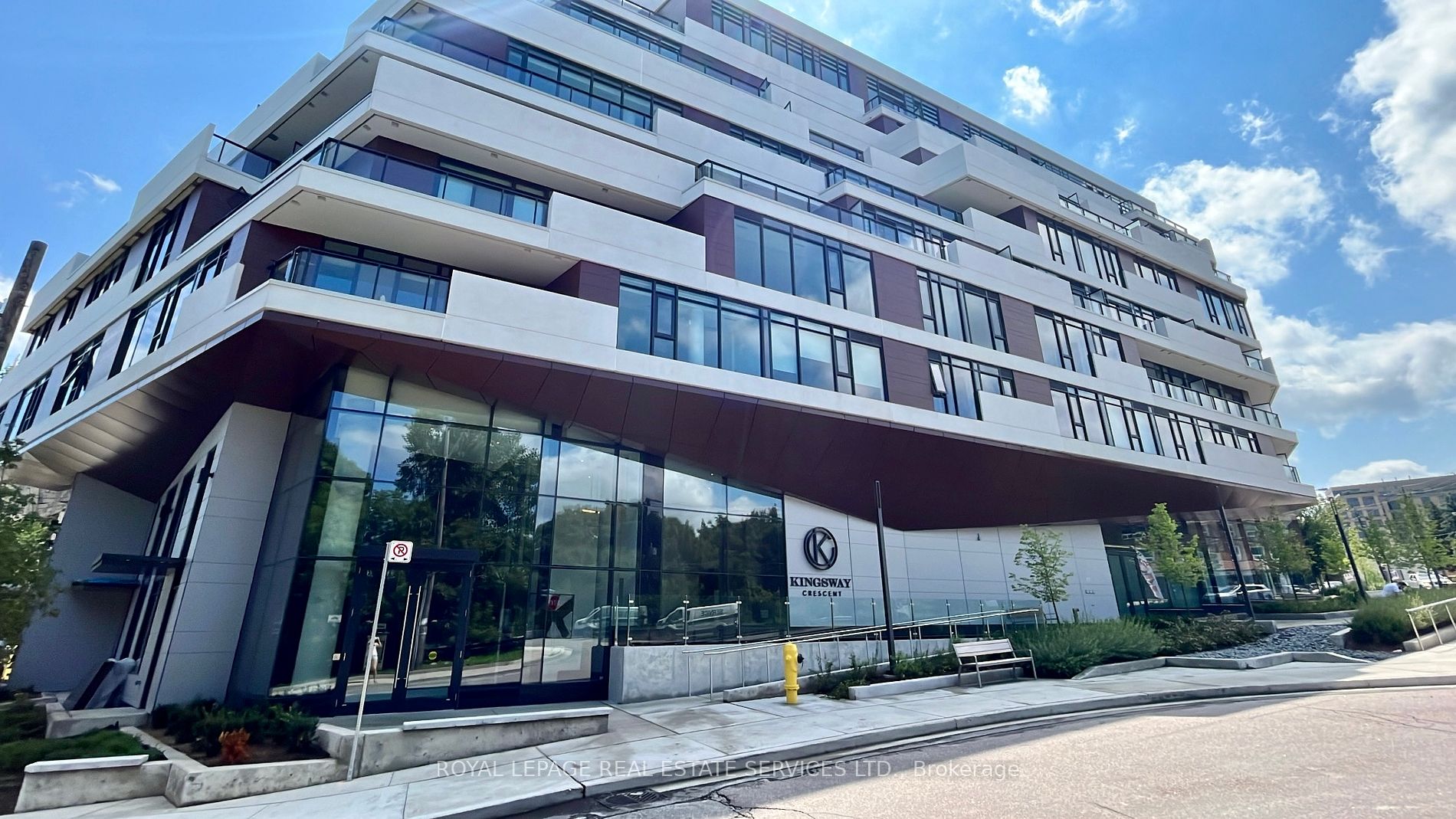
514-160 Kingsway Cres (Dundas St W & Royal York Rd)
Price: $2,800/Monthly
Status: For Rent/Lease
MLS®#: W8468000
- Community:Kingsway South
- City:Toronto
- Type:Condominium
- Style:Condo Apt (Apartment)
- Beds:1+1
- Bath:2
- Size:700-799 Sq Ft
- Garage:Underground
- Age:New
Features:
- ExteriorBrick
- HeatingForced Air, Gas
- AmenitiesBbqs Allowed, Concierge, Exercise Room, Party/Meeting Room, Rooftop Deck/Garden, Visitor Parking
- Lot FeaturesPrivate Entrance, Clear View, Park
- CaveatsApplication Required, Deposit Required, Credit Check, Employment Letter, Lease Agreement, References Required
Listing Contracted With: ROYAL LEPAGE REAL ESTATE SERVICES LTD.
Description
Welcome to Luxury Living at Kingsway Crescent. Bright and spacious South Facing One Bedroom plus Den with 2 washrooms, 1 parking, and 1 locker. This Boutique Mid-Rise Modern condo offers 9-foot Ceilings, Pre-Engineered Wood Floors Throughout, a Large Kitchen with Gas Stove, Full-Size Integrated Kitchen Appliances, Front-loading & Washer & Dryer. The large balcony features a BBQ Gas Hook-up. Surrounded by amazing parks, golf courses, the Humber River Ravine, and trails. Steps to TTC. Unit upgrades include a Walk-in closet organizer installed, Quartz backsplash & Counters, and All Window Coverings.
Highlights
Brand New Building, Concierge, Fitness Studio & Yoga Room, Outdoor & Indoor Lounge Rooms. Building has a dog shower room.
Want to learn more about 514-160 Kingsway Cres (Dundas St W & Royal York Rd)?

Matthew Fernandes Real Estate Broker
Remax Professionals Inc., Brokerage
Your Trusted Realtor
Rooms
Real Estate Websites by Web4Realty
https://web4realty.com/

