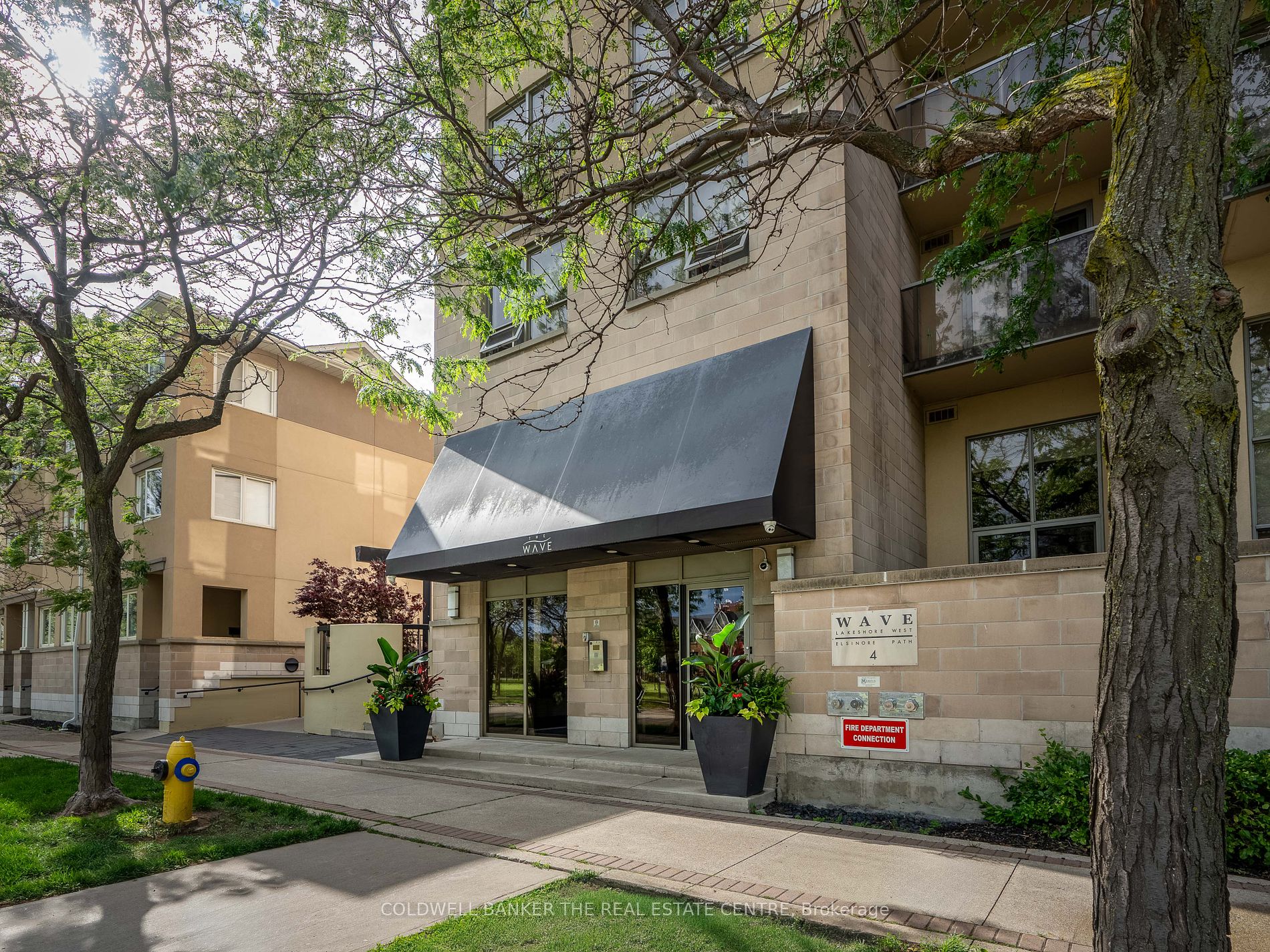
612-4 Elsinore Path (Lakeshore Blvd/Islington)
Price: $499,000
Status: For Sale
MLS®#: W8431168
- Tax: $1,924.13 (2024)
- Maintenance:$943.33
- Community:New Toronto
- City:Toronto
- Type:Condominium
- Style:Condo Apt (Apartment)
- Beds:2
- Bath:1
- Size:700-799 Sq Ft
- Garage:Underground
- Age:16-30 Years Old
Features:
- ExteriorConcrete
- HeatingHeating Included, Forced Air, Gas
- Sewer/Water SystemsWater Included
- AmenitiesMedia Room, Party/Meeting Room, Visitor Parking
- Lot FeaturesClear View, Electric Car Charger, Place Of Worship, Public Transit, Rec Centre, School
- Extra FeaturesPrivate Elevator, Common Elements Included
Listing Contracted With: COLDWELL BANKER THE REAL ESTATE CENTRE
Description
Downsizers, Investors & Small Families Welcome to The Wave by Daniels in Lakeshore Village! Bright corner 2 bdrm split flr plan, walk through kitchen with granite counters & ensuite laundry. Enjoy your large open balcony with a view to Lake Ontario & evening sunsets. Very clean & well maintained. Quiet boutique building in a spectacular neighbourhood close to local amenities & recreational opportunities. Walk to Humber College, restaurants, shops & Colonel Samuel Smith Park with waterfront trails, outdoor skating, dog park, playground, recreation centre, & fantastic cultural activities held at Assembly Hall. TTC Bus Stop at your door, streetcar along Lake Shore, minutes to Mimico GO & QEW for easy access to downtown & the airport. Electric Vehicle Chargers for Residents & Visitors. Internet lounge & activity room by lobby.
Highlights
All utilities except for hydro are included in maintenance fees. Bicycle storage areas in the underground parking. Corner Unit with 2 window views, North and West.
Want to learn more about 612-4 Elsinore Path (Lakeshore Blvd/Islington)?

Matthew Fernandes Real Estate Broker
Remax Professionals Inc., Brokerage
Your Trusted Realtor
Rooms
Real Estate Websites by Web4Realty
https://web4realty.com/

