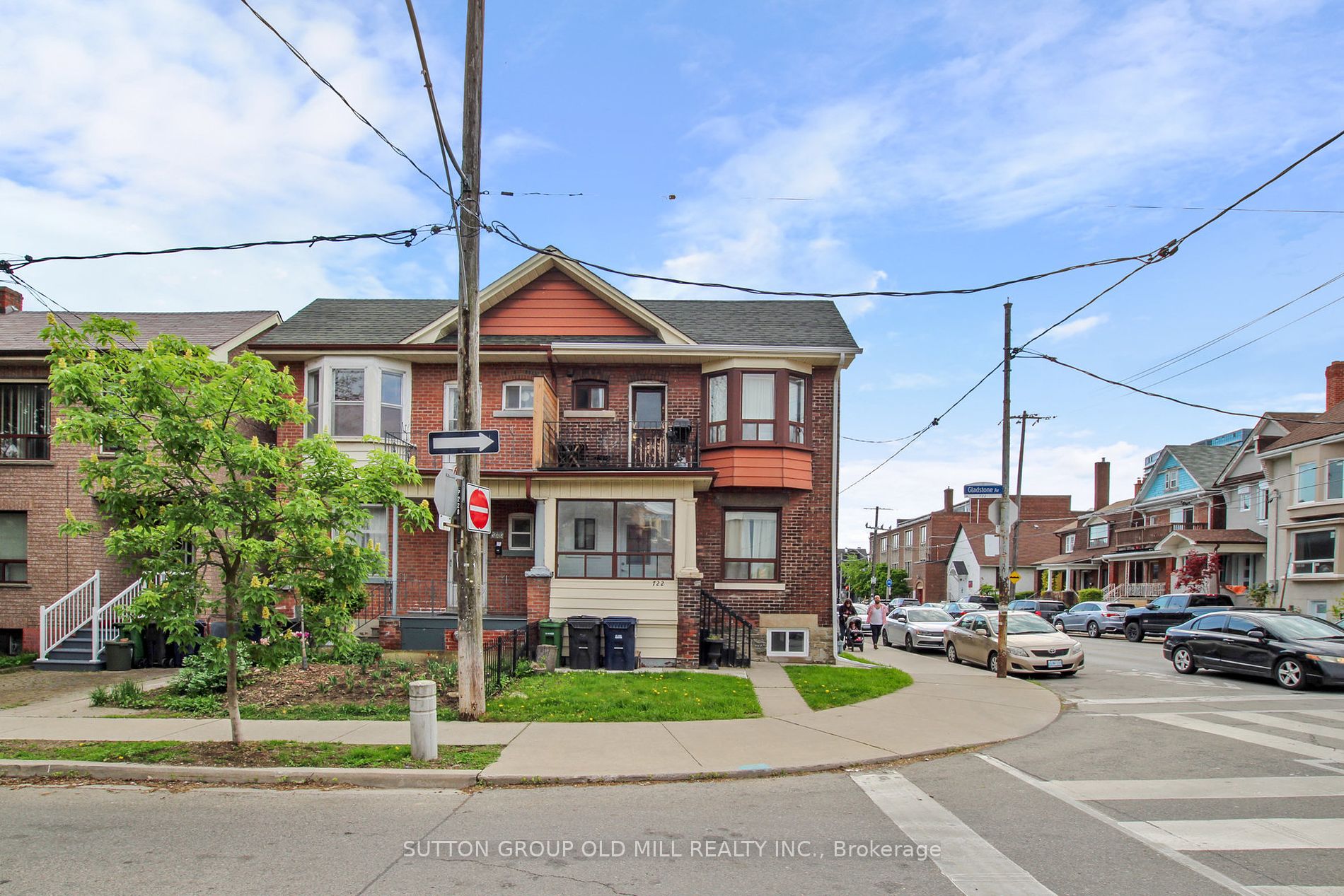Share


$1,249,900
722 Gladstone Ave (Gladstone Ave & Hallam St)
Price: $1,249,900
Status: For Sale
MLS®#: W8337310
$1,249,900
- Tax: $4,537.33 (2023)
- Community:Dovercourt-Wallace Emerson-Junction
- City:Toronto
- Type:Residential
- Style:Semi-Detached (2-Storey)
- Beds:3
- Bath:2
- Size:1100-1500 Sq Ft
- Basement:Finished
- Garage:Detached (1 Space)
Features:
- ExteriorBrick
- HeatingForced Air, Gas
- Sewer/Water SystemsSewers, Municipal
- Lot FeaturesPark, Public Transit, School
Listing Contracted With: SUTTON GROUP OLD MILL REALTY INC.
Description
Welcome to 722 Gladstone Ave! This charming semi-detached home features 3 bedrooms & 2 baths. Situated on a corner lot just moments from Bloor Street, it's conveniently close to TTC, parks, and schools perfect for families or anyone seeking urban convenience. Don't miss out, schedule a viewing today!
Want to learn more about 722 Gladstone Ave (Gladstone Ave & Hallam St)?

Matthew Fernandes Real Estate Broker
Remax Professionals Inc., Brokerage
Your Trusted Realtor
Rooms
Living
Level: Main
Dimensions: 3.34m x
3.72m
Features:
Closed Fireplace, Window, Tile Floor
Dining
Level: Main
Dimensions: 2.85m x
4m
Features:
Large Window, Tile Floor
Kitchen
Level: Main
Dimensions: 2.81m x
3.79m
Features:
W/O To Porch, Tile Floor, Eat-In Kitchen
Prim Bdrm
Level: 2nd
Dimensions: 3.2m x
3.86m
Features:
Hardwood Floor, Bay Window, Double Closet
2nd Br
Level: 2nd
Dimensions: 3.19m x
3.21m
Features:
Hardwood Floor, Closet, Window
3rd Br
Level: 2nd
Dimensions: 2.3m x
2.87m
Features:
Laminate, W/O To Balcony
Rec
Level: Bsmt
Dimensions: 2.48m x
5.58m
Features:
Vinyl Floor, Pot Lights, Above Grade Window
Laundry
Level: Bsmt
Dimensions: 2.81m x
1.53m
Features:
Vinyl Floor, Pot Lights, Window
Real Estate Websites by Web4Realty
https://web4realty.com/

