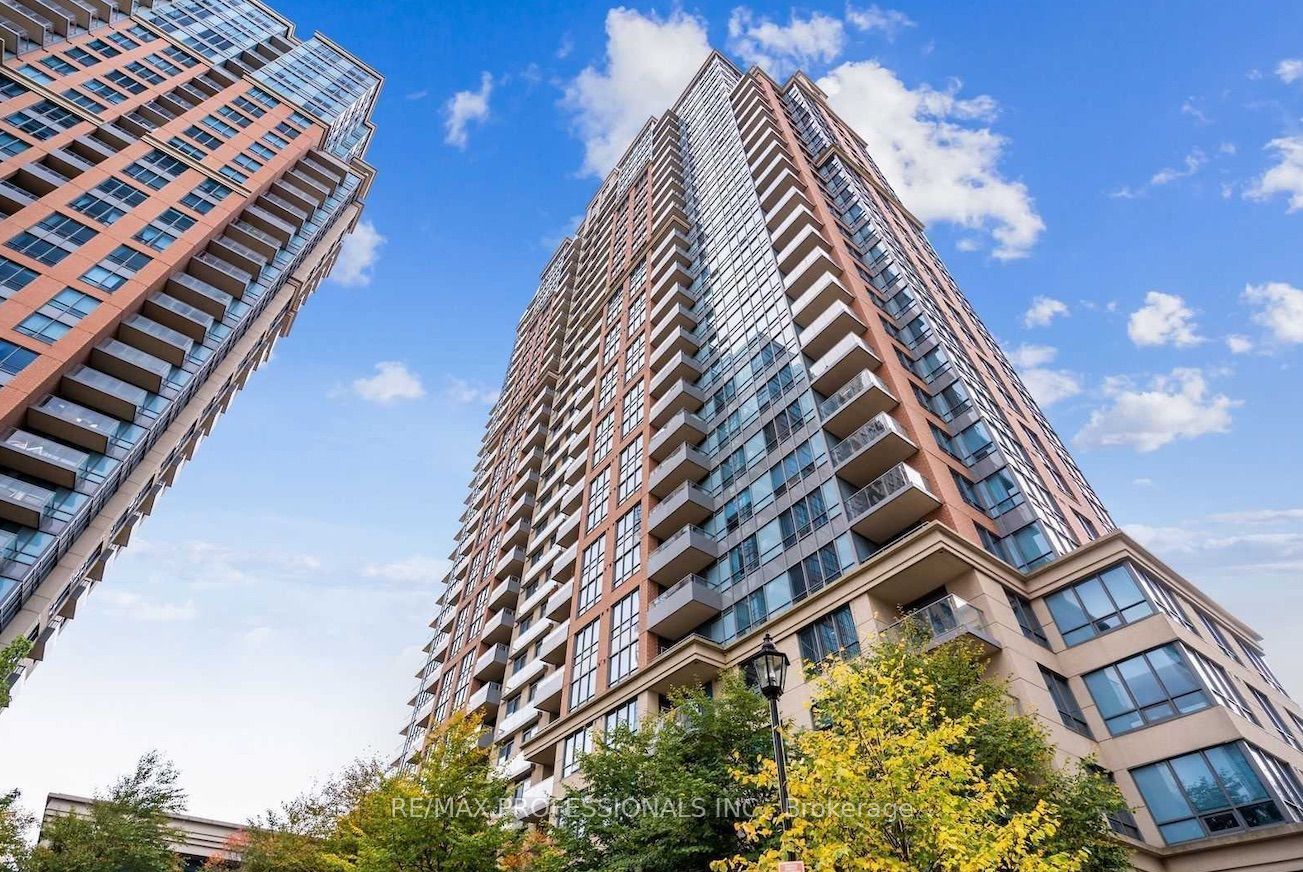
742-35 Viking Lane (Kipling And Dundas St W)
Price: $749,000
Status: For Sale
MLS®#: W8365536
- Tax: $2,600 (2024)
- Maintenance:$718.39
- Community:Islington-City Centre West
- City:Toronto
- Type:Condominium
- Style:Condo Apt (Apartment)
- Beds:2
- Bath:2
- Size:900-999 Sq Ft
- Garage:Underground
- Age:16-30 Years Old
Features:
- ExteriorBrick, Concrete
- HeatingHeating Included, Forced Air, Gas
- Sewer/Water SystemsWater Included
- AmenitiesBike Storage, Concierge, Exercise Room, Gym, Indoor Pool, Party/Meeting Room
- Lot FeaturesGolf, Library, Park, Place Of Worship, Public Transit
- Extra FeaturesCommon Elements Included
Listing Contracted With: RE/MAX PROFESSIONALS INC.
Description
Great views, amenities and living on an end corner unit . Comfort close to transit. Superb Layout and well taken care of-Corner North East Of The Building With A Beautiful View Of The City And 6 Points Park Area. Stellar Layout and actually large space for proper dining table.- A Spacious Living Room Enough Room For A Large Sectional-Breakfast Bar Off Of The Stylish Kitchen With An Overhang For A Few Stools And Cool Black Appliances. No Cookie Cutter Here - Both Bedrooms Are A Great Size With The Master Boasting A Walk-In Closet And A Ton Of Built-Ins For A Large Wardrobe. Second Bedroom Has A Double Closet With A Corner Window-An Amazing Spot For A Home Office Or Guest Bedroom. Gorgeous Laminate Floors Throughout-Cool Bathrooms With Ceramic Tiles/Nice Finishes/Walk Out From The Dining Room To A Good Size Balcony/ Very Bright Unit With A Ton Of Windows/Natural Light And More.
Highlights
The Amenities/Location Of This Building are worth it alone! Two Min. Walk To Kipling Go/TTC! FarmBoy next door, Shoppers Across street. Restaurants right nearby.
Want to learn more about 742-35 Viking Lane (Kipling And Dundas St W)?

Matthew Fernandes Real Estate Broker
Remax Professionals Inc., Brokerage
Your Trusted Realtor
Rooms
Real Estate Websites by Web4Realty
https://web4realty.com/

