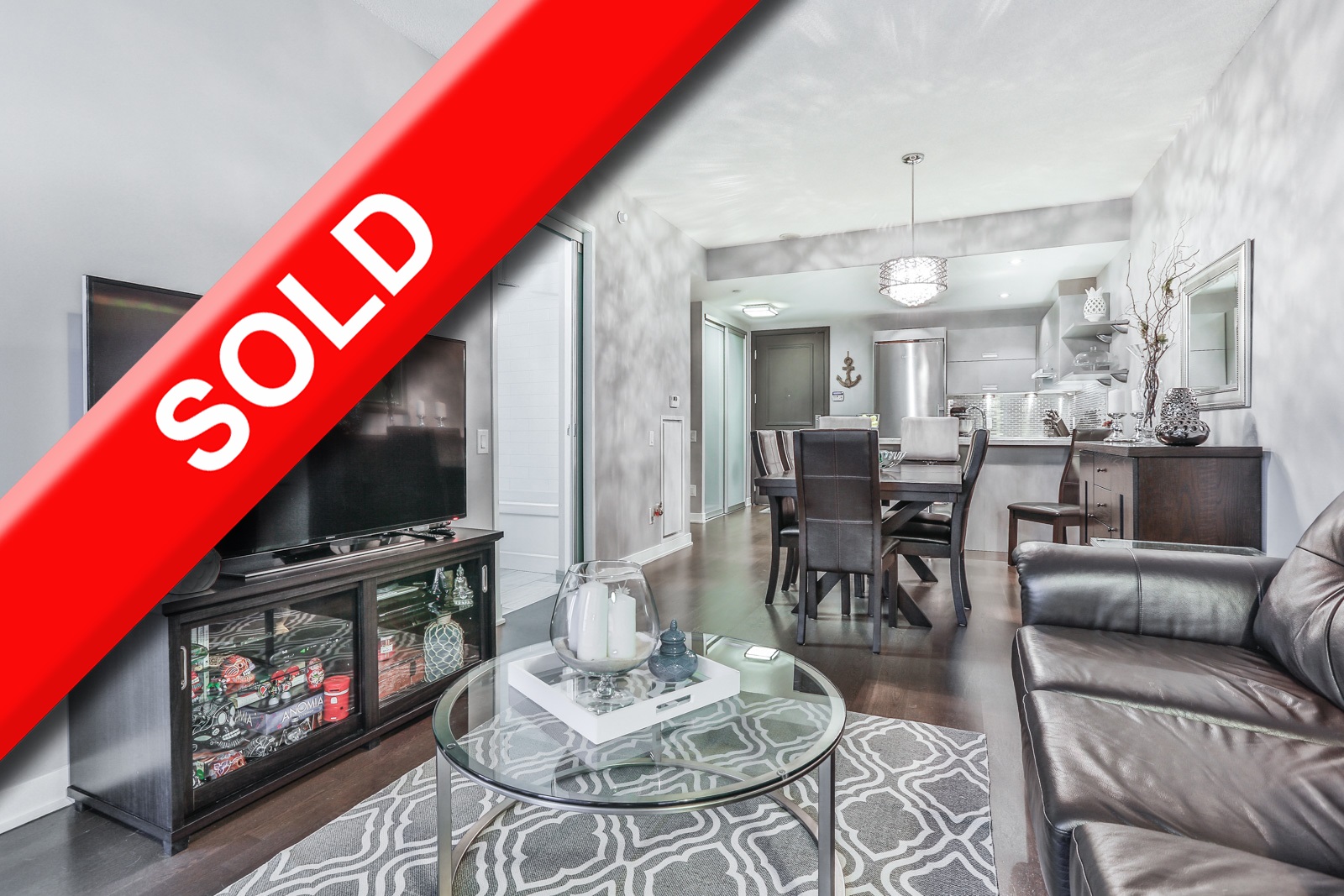--
- Maintenance:$391
- Community:Mimico
- City:Toronto
- Type:Condominium
- Style:Condo (Apartment)
- Beds:1+1
- Bath:1
- Size: 648 Sq Ft
- Garage:Underground (1 Space)
- Age:0-5 Years Old
Description
Welcome To The Biltmore! This Super Chic Luxury Suite Offers 648 Sqft + 60 Sqft Balcony With South-East Exposure. Vivid City Panoramic Views From This Premium High Level. Unbelievable Spacious Floor Plan With No Wasted Space! Fabulous Open Concept Upgraded Kitchen Allows For The Finest Entertaining Space. Bright & Spacious Master Bedroom With A Walk-In Closet & Access To The Luxurious Spa-Like Bathroom! Many Quality Upgrades Thru-Out This One Of A Kind Unit!
Highlights
HIGHEST SOLD PRICE IN THE BUILDING!
Want to learn more about 1909-88 Park Lawn Rd (Park Lawn/Lakeshore)?

Matthew Fernandes Real Estate Broker
Remax Professionals Inc., Brokerage
Your Trusted Realtor
Rooms
Kitchen
Level: Flat
Dimensions: 2.45m x
2.9m
Features:
Granite Counter, Stainless Steel Appl, B/I Dishwasher
Living
Level: Flat
Dimensions: 3.36m x
6.09m
Features:
Combined W/Dining, W/O To Balcony, Hardwood Floor
Dining
Level: Flat
Dimensions: 3.36m x
6.09m
Features:
Combined W/Living, Hardwood Floor, Open Concept
Master
Level: Flat
Dimensions: 2.61m x
3.6m
Features:
Hardwood Floor, 4 Pc Bath, W/I Closet
Den
Level: Flat
Dimensions: 1.92m x
1.92m
Features:
Hardwood Floor, Open Concept
Other
Level: Flat
Dimensions: 1.92m x
3.1m
Features:
South View
Real Estate Websites by Web4Realty
https://web4realty.com/


