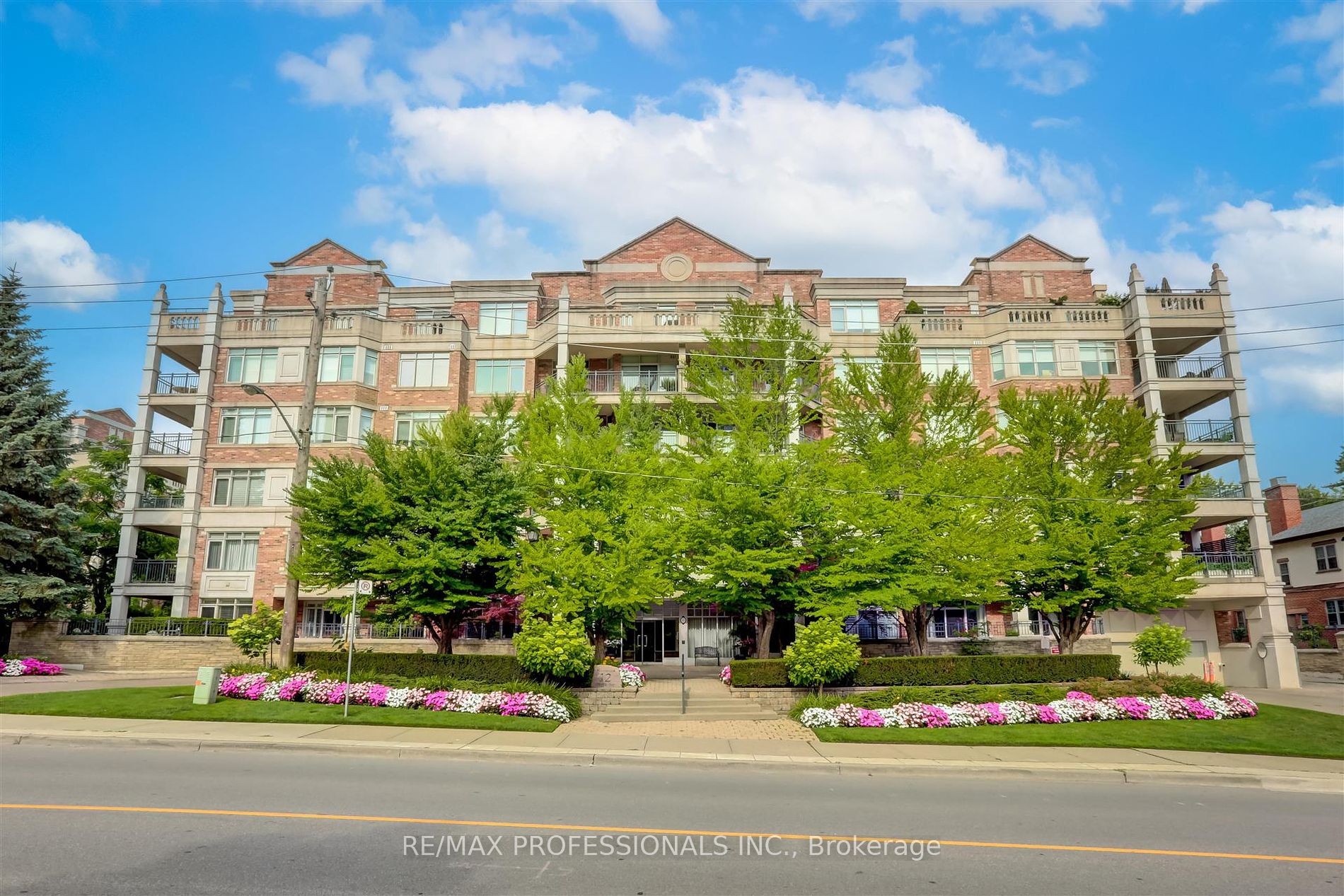
PH06-12 Old Mill Tr (Bloor/Old Mill)
Price: $3,280,000
Status: For Sale
MLS®#: W9042821
- Tax: $7,815.4 (2024)
- Maintenance:$1,821.16
- Community:Kingsway South
- City:Toronto
- Type:Condominium
- Style:Condo Apt (Apartment)
- Beds:2+1
- Bath:3
- Size:1600-1799 Sq Ft
- Garage:Underground
Features:
- ExteriorBrick
- HeatingHeating Included, Forced Air, Gas
- Sewer/Water SystemsWater Included
- AmenitiesCar Wash, Concierge, Exercise Room, Party/Meeting Room, Visitor Parking
- Lot FeaturesGolf, Hospital, Park, Public Transit, Rec Centre, School
- Extra FeaturesCommon Elements Included
Listing Contracted With: RE/MAX PROFESSIONALS INC.
Description
Rarely offered, elegantly remodelled penthouse at Kensington II! This timeless and spacious 2 bedroom+den, 3 bath suite features high ceilings, picture windows throughout allowing sunshine to flood into every corner of the space and 3 walk-outs to the massive terrace with breathtaking views. Chefs quality kitchen features tons of storage, built-in, high-end, full-size appliances and breakfast nook. In the living room you will find an elegant fireplace with plenty of seating and beautiful city views. Truly a great space for entertaining friends and family - not to be missed!
Highlights
Steps to TTC, subway, Bloor St restaurants and shops. Close to all major highways, airport and downtown. 2 underground parking spaces, 1 locker.
Want to learn more about PH06-12 Old Mill Tr (Bloor/Old Mill)?

Matthew Fernandes Real Estate Broker
Remax Professionals Inc., Brokerage
Your Trusted Realtor
Rooms
Real Estate Websites by Web4Realty
https://web4realty.com/

