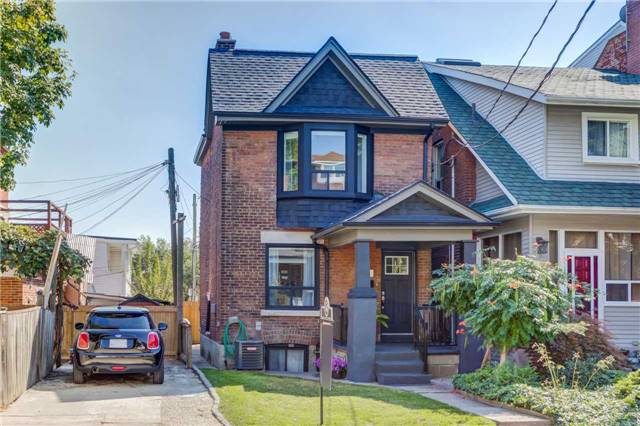- Tax: $3,883 (2018)
- Community:Corso Italia-Davenport
- City:Toronto
- Type:Residential
- Style:Detached (2-Storey)
- Beds:3+1
- Bath:3
- Basement:Finished (Sep Entrance)
Features:
- ExteriorBrick
- HeatingForced Air, Gas
- Sewer/Water SystemsSewers, Municipal
Listing Contracted With: RE/MAX PROFESSIONALS INC., BROKERAGE
Description
This Stunning 2 Storey All Brick Home Appeals To Those W/ Exquisite Taste! Impeccable Layout Boasting Quality Finishes Thru-Out! Grand Kitchen W/ Extra Large Island & Walk-Out To Your Fully Fenced Yard. Beautiful Hardwood Flrs Through-Out! 3 Very Bright & Spacious Bdrms + An Additional Den, 3 Baths, Central Vacuum, Finished Basement W/ Kitchen, Bath, Rec & Separate Entrance. 1 Car Parking With Lane Access! City Skyline / Cn Tower Views From Second Floor!
Highlights
Located Inbetween The Desired Corso Italia & Dovercourt Neighbourhood! Short Distance To Bloor Subway, T.T.C, Superb Shops, Restaurants, Great Schools, Wonderful Parks & Community Centres Such As Earlscourt Park & Wallace Emerson Centre!
Want to learn more about 37 Ashburnham Rd (Davenport & Dufferin)?

Matthew Fernandes Real Estate Broker
Remax Professionals Inc., Brokerage
Your Trusted Realtor
Real Estate Websites by Web4Realty
https://web4realty.com/


